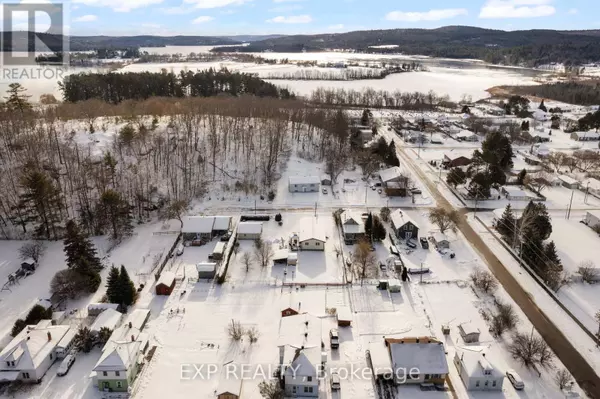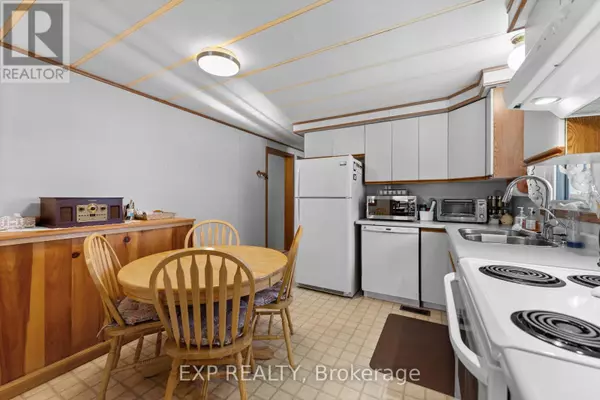3 Beds
2 Baths
1,099 SqFt
3 Beds
2 Baths
1,099 SqFt
Key Details
Property Type Single Family Home
Sub Type Freehold
Listing Status Active
Purchase Type For Sale
Square Footage 1,099 sqft
Price per Sqft $363
Subdivision 570 - Madawaska Valley
MLS® Listing ID X11933583
Style Bungalow
Bedrooms 3
Half Baths 1
Originating Board Renfrew County Real Estate Board
Property Description
Location
State ON
Rooms
Extra Room 1 Basement 10.36 m X 1.18 m Cold room
Extra Room 2 Main level 1.01 m X 2.5 m Foyer
Extra Room 3 Main level 1.4 m X 1.68 m Bathroom
Extra Room 4 Main level 3.32 m X 3.47 m Kitchen
Extra Room 5 Main level 2.75 m X 3.47 m Dining room
Extra Room 6 Main level 7.3 m X 3.51 m Living room
Interior
Heating Heat Pump
Cooling Central air conditioning
Fireplaces Number 1
Exterior
Parking Features Yes
View Y/N No
Total Parking Spaces 5
Private Pool No
Building
Story 1
Sewer Sanitary sewer
Architectural Style Bungalow
Others
Ownership Freehold
Virtual Tour https://youtu.be/6Y5e2BmUbd4
"My job is to find and attract mastery-based agents to the office, protect the culture, and make sure everyone is happy! "







