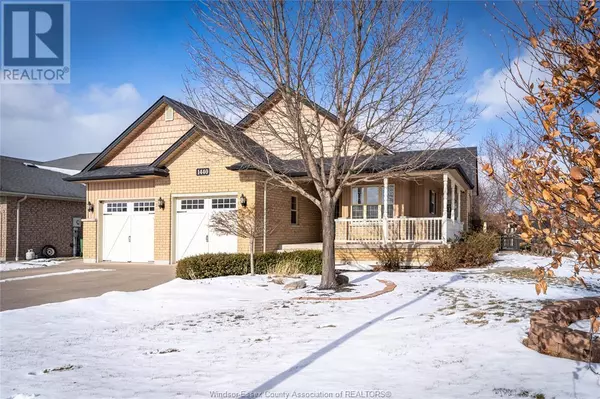4 Beds
2 Baths
4 Beds
2 Baths
Key Details
Property Type Single Family Home
Sub Type Freehold
Listing Status Active
Purchase Type For Sale
MLS® Listing ID 25001370
Style Ranch
Bedrooms 4
Originating Board Windsor-Essex County Association of REALTORS®
Year Built 2008
Property Sub-Type Freehold
Property Description
Location
State ON
Rooms
Extra Room 1 Lower level Measurements not available 4pc Bathroom
Extra Room 2 Lower level Measurements not available Kitchen
Extra Room 3 Lower level Measurements not available Den
Extra Room 4 Lower level Measurements not available Bedroom
Extra Room 5 Lower level Measurements not available Bedroom
Extra Room 6 Lower level Measurements not available Family room/Fireplace
Interior
Heating Forced air,
Cooling Central air conditioning
Flooring Ceramic/Porcelain, Hardwood, Laminate
Fireplaces Type Direct vent
Exterior
Parking Features Yes
Fence Fence
View Y/N No
Private Pool No
Building
Lot Description Landscaped
Story 1
Architectural Style Ranch
Others
Ownership Freehold
Virtual Tour https://www.youtube.com/watch?v=1wyAT9dnCOs
"My job is to find and attract mastery-based agents to the office, protect the culture, and make sure everyone is happy! "







