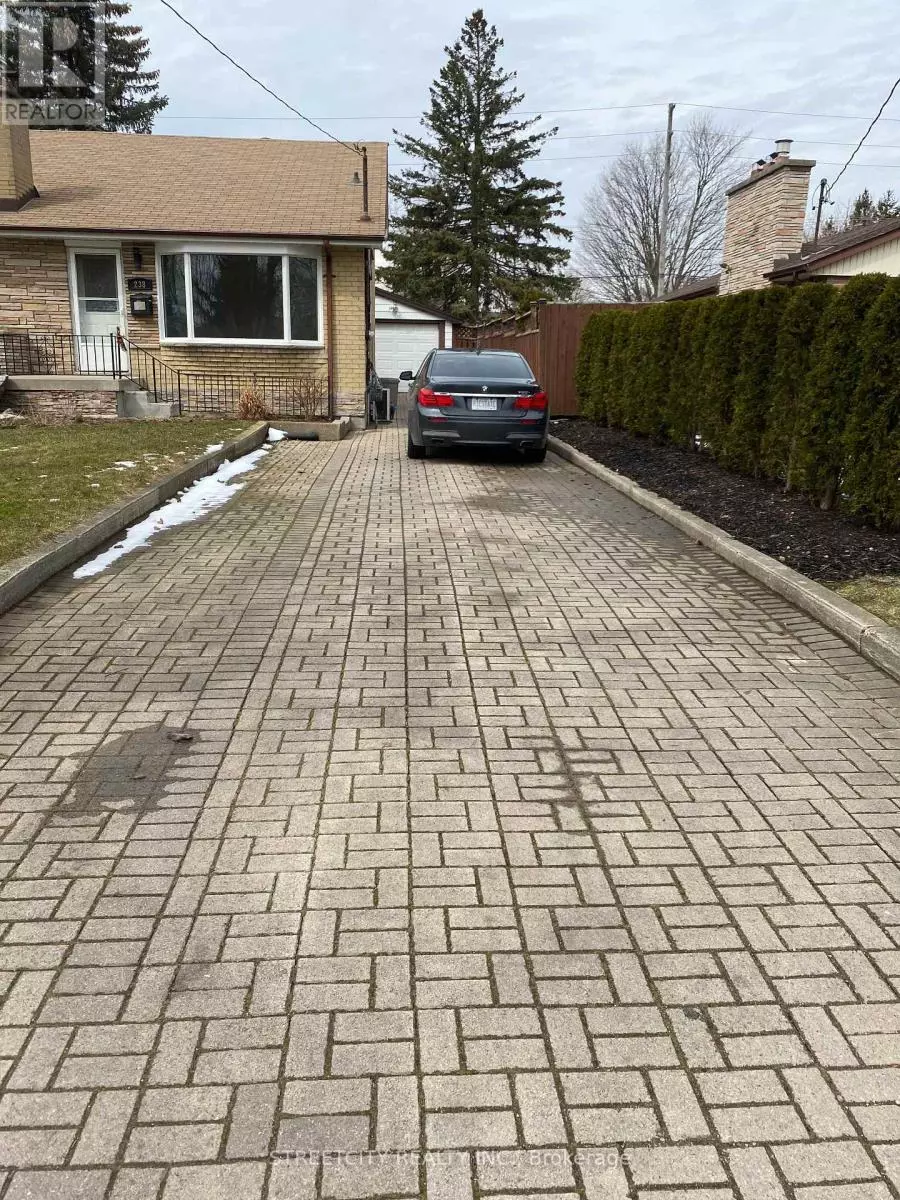3 Beds
2 Baths
3 Beds
2 Baths
Key Details
Property Type Single Family Home
Sub Type Freehold
Listing Status Active
Purchase Type For Rent
Subdivision East I
MLS® Listing ID X11934434
Bedrooms 3
Originating Board London and St. Thomas Association of REALTORS®
Property Sub-Type Freehold
Property Description
Location
State ON
Rooms
Extra Room 1 Second level 3.65 m X 2.79 m Primary Bedroom
Extra Room 2 Second level 2.89 m X 2.59 m Bedroom
Extra Room 3 Second level Measurements not available Bathroom
Extra Room 4 Lower level 4.62 m X 3.04 m Recreational, Games room
Extra Room 5 Lower level Measurements not available Bathroom
Extra Room 6 Main level 5.71 m X 3.14 m Living room
Interior
Heating Heat Pump
Cooling Central air conditioning
Exterior
Parking Features Yes
Fence Fenced yard
View Y/N No
Total Parking Spaces 6
Private Pool No
Building
Sewer Sanitary sewer
Others
Ownership Freehold
Acceptable Financing Monthly
Listing Terms Monthly
"My job is to find and attract mastery-based agents to the office, protect the culture, and make sure everyone is happy! "







