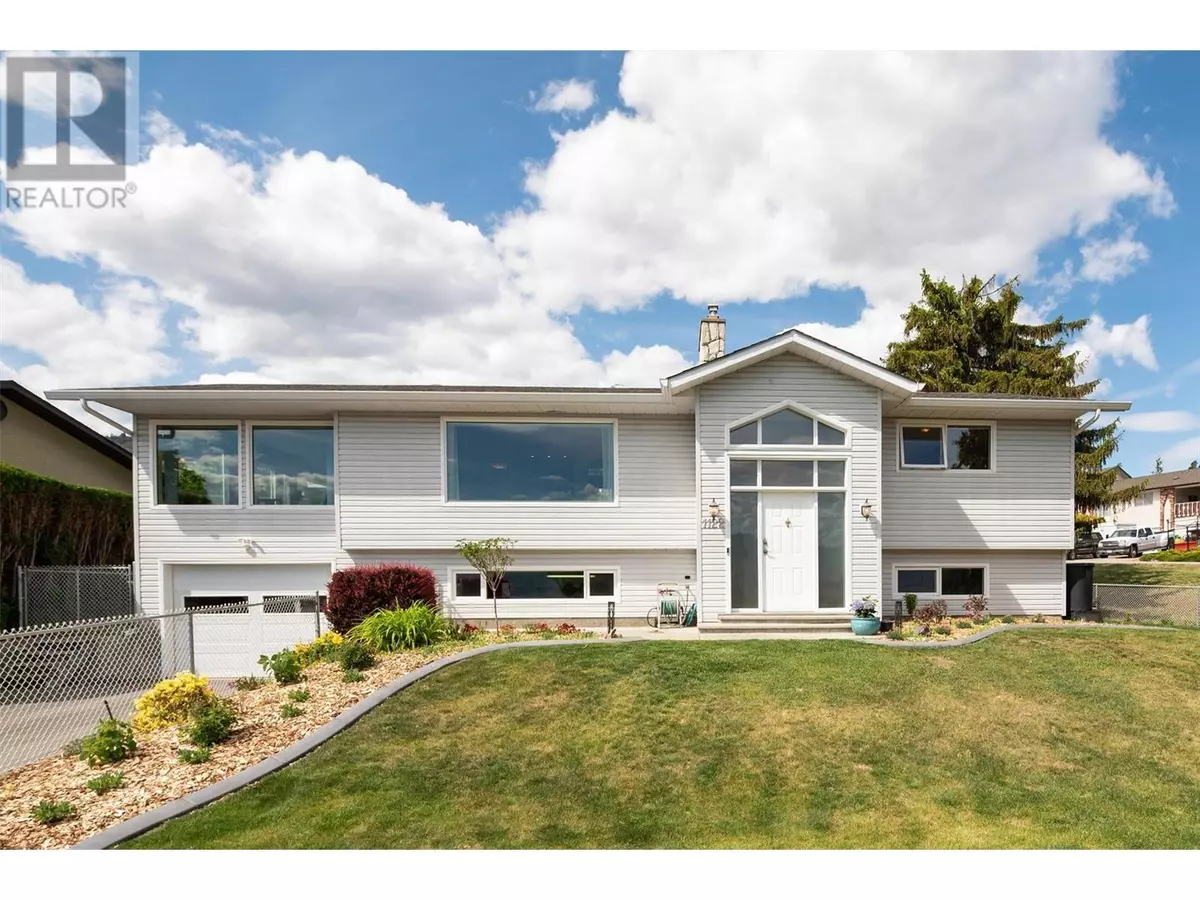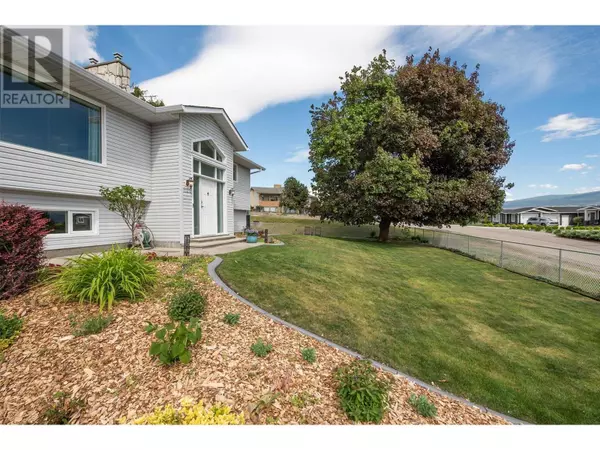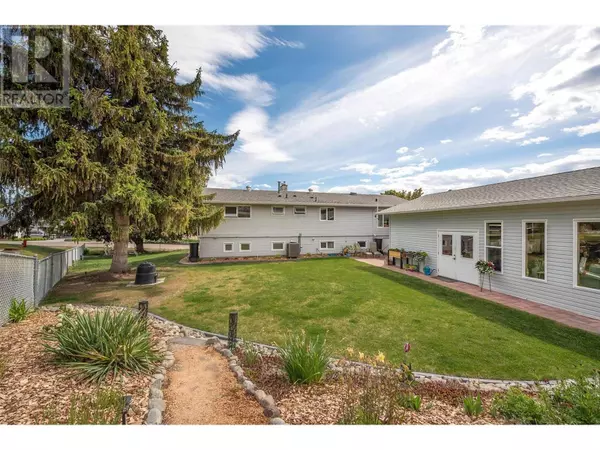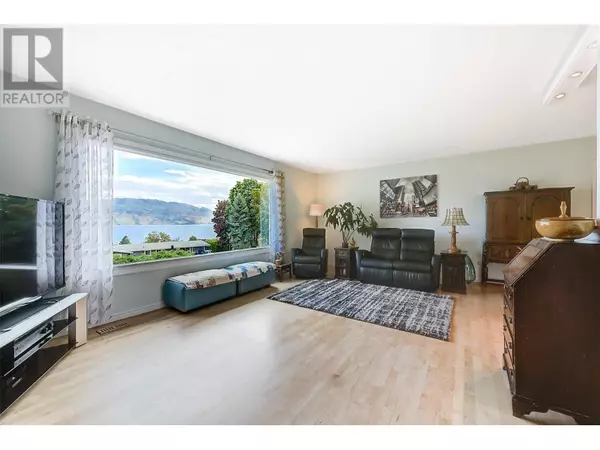3 Beds
4 Baths
2,505 SqFt
3 Beds
4 Baths
2,505 SqFt
Key Details
Property Type Single Family Home
Sub Type Freehold
Listing Status Active
Purchase Type For Sale
Square Footage 2,505 sqft
Price per Sqft $398
Subdivision Lakeview Heights
MLS® Listing ID 10332781
Bedrooms 3
Half Baths 2
Originating Board Association of Interior REALTORS®
Year Built 1974
Lot Size 0.290 Acres
Acres 12632.4
Property Sub-Type Freehold
Property Description
Location
State BC
Zoning Unknown
Rooms
Extra Room 1 Basement 8'1'' x 3'11'' Utility room
Extra Room 2 Basement 15'2'' x 6'11'' Laundry room
Extra Room 3 Basement 21'4'' x 15'6'' Games room
Extra Room 4 Basement 4'11'' x 6'11'' 2pc Bathroom
Extra Room 5 Basement 6'6'' x 4'2'' 1pc Bathroom
Extra Room 6 Basement 10'4'' x 10'11'' Den
Interior
Heating See remarks
Cooling Central air conditioning, Heat Pump
Exterior
Parking Features Yes
Garage Spaces 1.0
Garage Description 1
View Y/N No
Total Parking Spaces 1
Private Pool No
Building
Story 2
Sewer Municipal sewage system
Others
Ownership Freehold
Virtual Tour https://youriguide.com/1122_allison_pl_west_kelowna_bc/
"My job is to find and attract mastery-based agents to the office, protect the culture, and make sure everyone is happy! "







