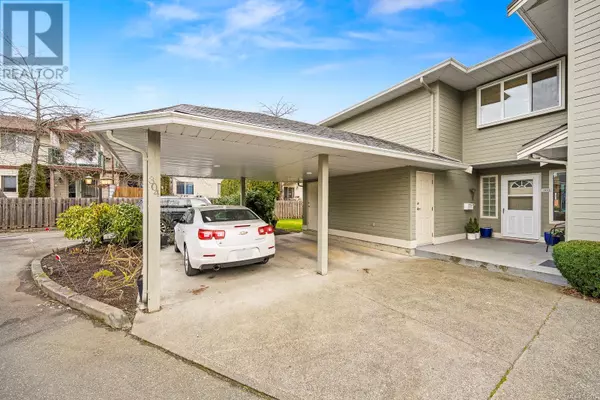2 Beds
2 Baths
1,287 SqFt
2 Beds
2 Baths
1,287 SqFt
Key Details
Property Type Townhouse
Sub Type Townhouse
Listing Status Active
Purchase Type For Sale
Square Footage 1,287 sqft
Price per Sqft $512
Subdivision Tunner Gardens
MLS® Listing ID 985113
Bedrooms 2
Condo Fees $462/mo
Originating Board Vancouver Island Real Estate Board
Year Built 1992
Property Sub-Type Townhouse
Property Description
Location
State BC
Zoning Multi-Family
Rooms
Extra Room 1 Main level 16'11 x 11'9 Living room
Extra Room 2 Main level 10'7 x 9'10 Dining room
Extra Room 3 Main level 11'8 x 9'11 Kitchen
Extra Room 4 Main level 17'7 x 7'9 Dining nook
Extra Room 5 Main level 4-Piece Bathroom
Extra Room 6 Main level 3-Piece Ensuite
Interior
Heating Baseboard heaters,
Cooling None
Fireplaces Number 1
Exterior
Parking Features Yes
Community Features Pets Allowed, Family Oriented
View Y/N Yes
View Mountain view
Private Pool No
Others
Ownership Strata
Acceptable Financing Monthly
Listing Terms Monthly
"My job is to find and attract mastery-based agents to the office, protect the culture, and make sure everyone is happy! "







