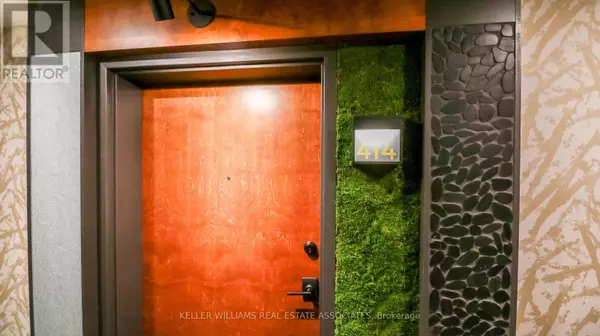2 Beds
2 Baths
999 SqFt
2 Beds
2 Baths
999 SqFt
Key Details
Property Type Condo
Sub Type Condominium/Strata
Listing Status Active
Purchase Type For Sale
Square Footage 999 sqft
Price per Sqft $559
Subdivision Painswick South
MLS® Listing ID S11934574
Bedrooms 2
Condo Fees $512/mo
Originating Board Toronto Regional Real Estate Board
Property Sub-Type Condominium/Strata
Property Description
Location
State ON
Rooms
Extra Room 1 Main level 4.3 m X 2.47 m Kitchen
Extra Room 2 Main level 4.3 m X 4.61 m Living room
Extra Room 3 Main level 3.75 m X 3.44 m Primary Bedroom
Extra Room 4 Main level 3.11 m X 5.46 m Bedroom 2
Extra Room 5 Main level 1 m X 1 m Laundry room
Extra Room 6 Main level 1 m X 1 m Bathroom
Interior
Heating Forced air
Cooling Central air conditioning
Exterior
Parking Features Yes
Community Features Pet Restrictions
View Y/N No
Total Parking Spaces 1
Private Pool No
Others
Ownership Condominium/Strata
"My job is to find and attract mastery-based agents to the office, protect the culture, and make sure everyone is happy! "







