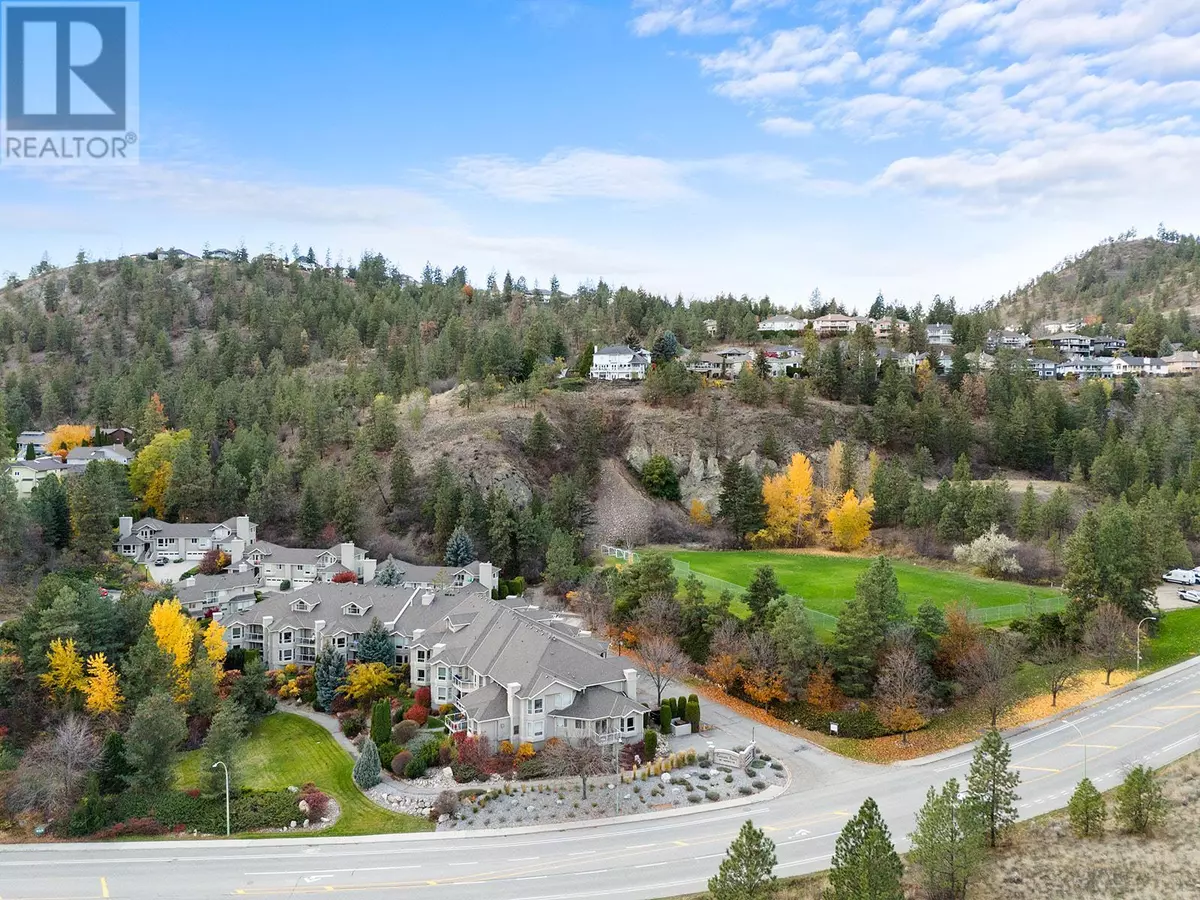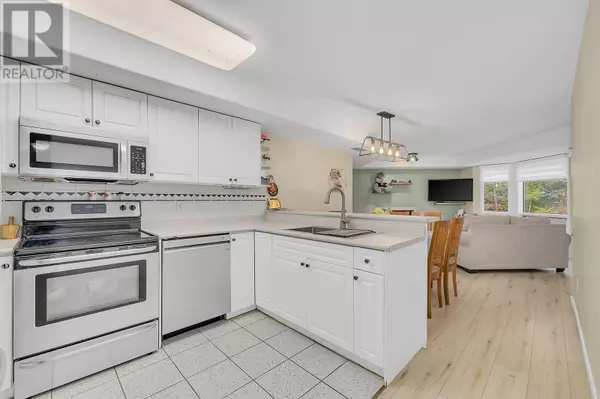2 Beds
2 Baths
1,077 SqFt
2 Beds
2 Baths
1,077 SqFt
Key Details
Property Type Condo
Sub Type Strata
Listing Status Active
Purchase Type For Sale
Square Footage 1,077 sqft
Price per Sqft $464
Subdivision Dilworth Mountain
MLS® Listing ID 10332801
Bedrooms 2
Condo Fees $424/mo
Originating Board Association of Interior REALTORS®
Year Built 1994
Property Sub-Type Strata
Property Description
Location
State BC
Zoning Unknown
Rooms
Extra Room 1 Basement 5'3'' x 8'2'' Laundry room
Extra Room 2 Main level 7'6'' x 5'11'' Full bathroom
Extra Room 3 Main level 7'6'' x 9' 4pc Ensuite bath
Extra Room 4 Main level 11'5'' x 22'5'' Primary Bedroom
Extra Room 5 Main level 9'3'' x 11' Bedroom
Extra Room 6 Main level 14'7'' x 16'8'' Living room
Interior
Heating Forced air, See remarks
Cooling Central air conditioning
Flooring Vinyl
Fireplaces Type Unknown
Exterior
Parking Features Yes
View Y/N No
Roof Type Unknown
Total Parking Spaces 2
Private Pool No
Building
Lot Description Landscaped
Story 1
Sewer Municipal sewage system
Others
Ownership Strata
Virtual Tour https://unbranded.youriguide.com/6yyjv_107_980_dilworth_dr_kelowna_bc/
"My job is to find and attract mastery-based agents to the office, protect the culture, and make sure everyone is happy! "







