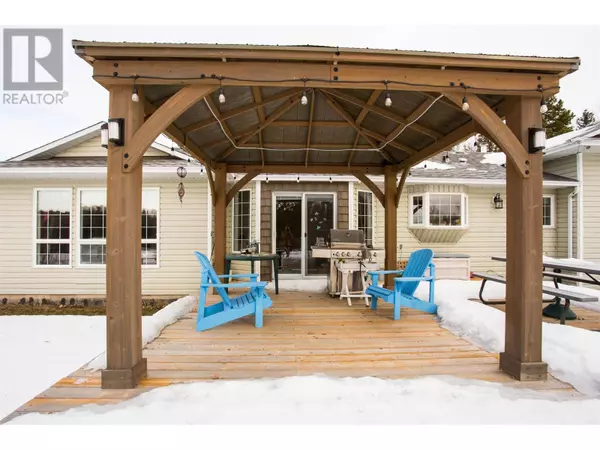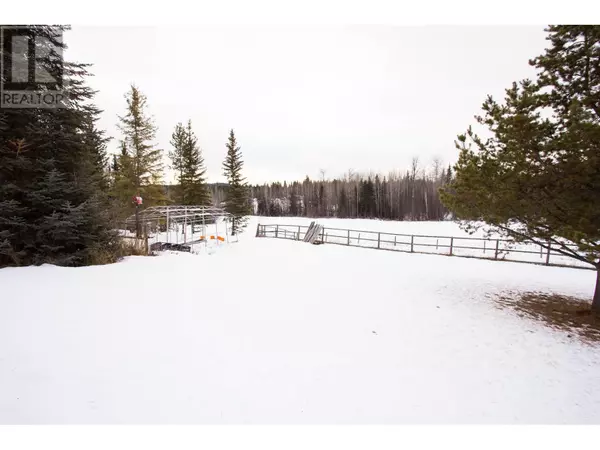4 Beds
3 Baths
2,340 SqFt
4 Beds
3 Baths
2,340 SqFt
Key Details
Property Type Single Family Home
Sub Type Freehold
Listing Status Active
Purchase Type For Sale
Square Footage 2,340 sqft
Price per Sqft $373
MLS® Listing ID R2958822
Bedrooms 4
Originating Board BC Northern Real Estate Board
Year Built 1995
Lot Size 15.020 Acres
Acres 654271.2
Property Sub-Type Freehold
Property Description
Location
State BC
Rooms
Extra Room 1 Above 16 ft X 12 ft , 6 in Living room
Extra Room 2 Lower level 13 ft , 6 in X 11 ft Bedroom 4
Extra Room 3 Main level 28 ft , 6 in X 13 ft , 6 in Family room
Extra Room 4 Main level 13 ft , 6 in X 12 ft Dining room
Extra Room 5 Main level 12 ft X 10 ft , 9 in Kitchen
Extra Room 6 Main level 15 ft , 6 in X 12 ft Primary Bedroom
Interior
Heating Forced air, ,
Fireplaces Number 1
Exterior
Parking Features Yes
View Y/N No
Roof Type Conventional
Private Pool No
Building
Story 3
Others
Ownership Freehold
"My job is to find and attract mastery-based agents to the office, protect the culture, and make sure everyone is happy! "







