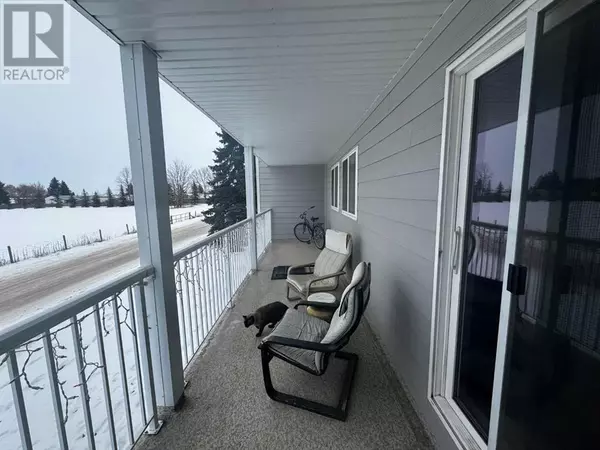2 Beds
1 Bath
738 SqFt
2 Beds
1 Bath
738 SqFt
Key Details
Property Type Condo
Sub Type Condominium/Strata
Listing Status Active
Purchase Type For Sale
Square Footage 738 sqft
Price per Sqft $134
Subdivision Sparling
MLS® Listing ID A2188272
Style Low rise
Bedrooms 2
Condo Fees $508/mo
Originating Board Calgary Real Estate Board
Year Built 1981
Property Sub-Type Condominium/Strata
Property Description
Location
State AB
Rooms
Extra Room 1 Main level 16.75 Ft x 10.67 Ft Living room
Extra Room 2 Main level 7.42 Ft x 7.50 Ft Kitchen
Extra Room 3 Main level 7.92 Ft x 8.00 Ft Dining room
Extra Room 4 Main level 9.75 Ft x 13.75 Ft Primary Bedroom
Extra Room 5 Main level 7.92 Ft x 13.75 Ft Bedroom
Extra Room 6 Main level Measurements not available 4pc Bathroom
Interior
Heating Baseboard heaters
Cooling None
Flooring Carpeted, Laminate
Exterior
Parking Features No
Community Features Pets Allowed With Restrictions
View Y/N No
Total Parking Spaces 1
Private Pool No
Building
Story 4
Architectural Style Low rise
Others
Ownership Condominium/Strata
"My job is to find and attract mastery-based agents to the office, protect the culture, and make sure everyone is happy! "







