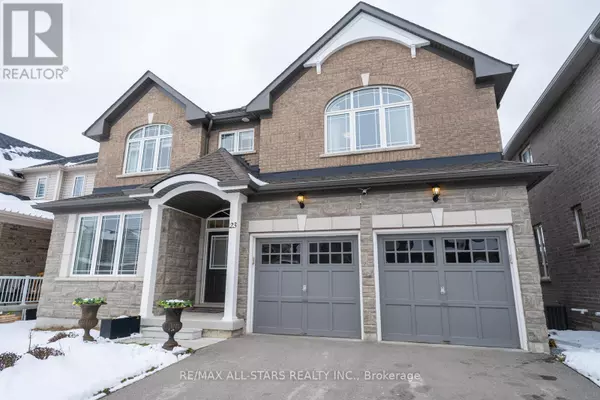4 Beds
4 Baths
2,499 SqFt
4 Beds
4 Baths
2,499 SqFt
Key Details
Property Type Single Family Home
Sub Type Freehold
Listing Status Active
Purchase Type For Sale
Square Footage 2,499 sqft
Price per Sqft $508
Subdivision Keswick South
MLS® Listing ID N11935602
Bedrooms 4
Half Baths 1
Originating Board Toronto Regional Real Estate Board
Property Sub-Type Freehold
Property Description
Location
State ON
Rooms
Extra Room 1 Second level 4.35 m X 5.73 m Primary Bedroom
Extra Room 2 Second level 3.73 m X 3.03 m Bedroom 2
Extra Room 3 Second level 4.4 m X 3.73 m Bedroom 3
Extra Room 4 Second level 4.38 m X 3.35 m Bedroom 4
Extra Room 5 Main level 3.33 m X 5.47 m Living room
Extra Room 6 Main level 3.33 m X 5.47 m Dining room
Interior
Heating Forced air
Cooling Central air conditioning
Flooring Hardwood, Ceramic
Exterior
Parking Features Yes
Fence Fenced yard
Community Features Community Centre
View Y/N No
Total Parking Spaces 4
Private Pool No
Building
Lot Description Landscaped
Story 2
Sewer Sanitary sewer
Others
Ownership Freehold
Virtual Tour https://tour.homeontour.com/08bR4ogmsn?branded=0D
"My job is to find and attract mastery-based agents to the office, protect the culture, and make sure everyone is happy! "







