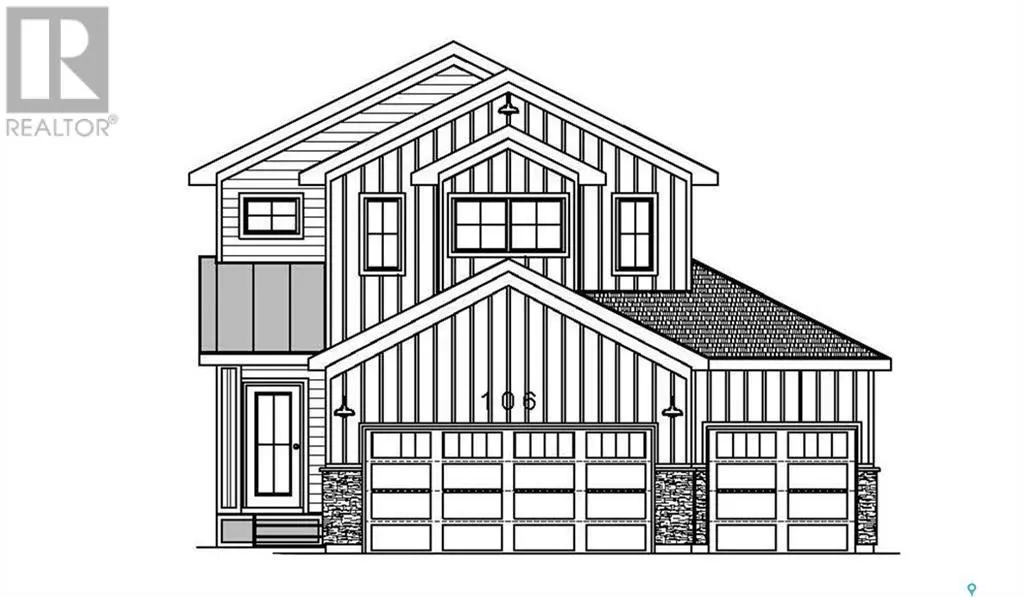3 Beds
3 Baths
2,346 SqFt
3 Beds
3 Baths
2,346 SqFt
Key Details
Property Type Single Family Home
Sub Type Freehold
Listing Status Active
Purchase Type For Sale
Square Footage 2,346 sqft
Price per Sqft $302
Subdivision Brighton
MLS® Listing ID SK993367
Style 2 Level
Bedrooms 3
Originating Board Saskatchewan REALTORS® Association
Year Built 2025
Property Sub-Type Freehold
Property Description
Location
State SK
Rooms
Extra Room 1 Second level 18 ft X 10 ft Bonus Room
Extra Room 2 Second level 9 ft , 11 in X 9 ft Bedroom
Extra Room 3 Second level 11 ft , 8 in X 8 ft , 6 in Bedroom
Extra Room 4 Second level - x - 4pc Bathroom
Extra Room 5 Second level 12 ft X 11 ft , 1 in Primary Bedroom
Extra Room 6 Second level - x - 5pc Ensuite bath
Interior
Heating Forced air,
Exterior
Parking Features Yes
View Y/N No
Private Pool No
Building
Lot Description Lawn, Underground sprinkler
Story 2
Architectural Style 2 Level
Others
Ownership Freehold
"My job is to find and attract mastery-based agents to the office, protect the culture, and make sure everyone is happy! "







