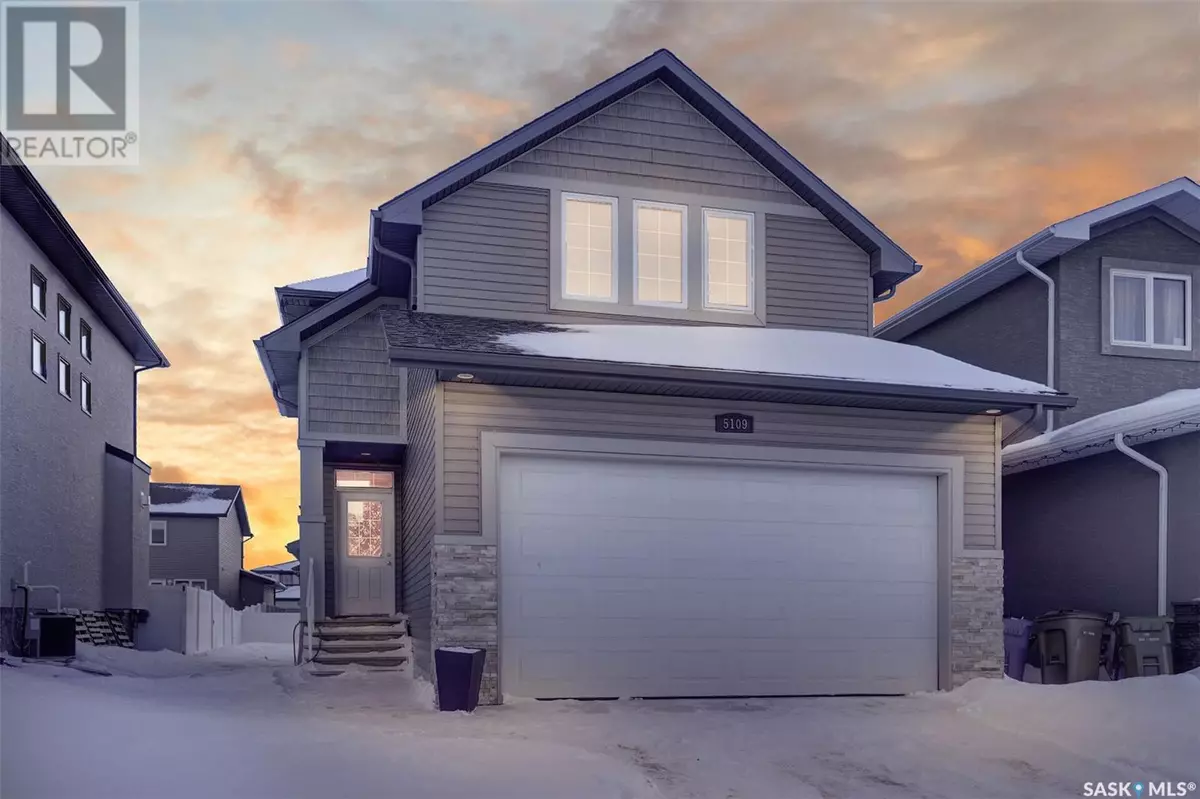5 Beds
4 Baths
1,748 SqFt
5 Beds
4 Baths
1,748 SqFt
Key Details
Property Type Single Family Home
Sub Type Freehold
Listing Status Active
Purchase Type For Sale
Square Footage 1,748 sqft
Price per Sqft $331
Subdivision Harbour Landing
MLS® Listing ID SK993457
Style 2 Level
Bedrooms 5
Originating Board Saskatchewan REALTORS® Association
Year Built 2012
Lot Size 4,596 Sqft
Acres 4596.0
Property Sub-Type Freehold
Property Description
Location
State SK
Rooms
Extra Room 1 Second level 15 ft , 9 in X 11 ft , 2 in Primary Bedroom
Extra Room 2 Second level 9 ft , 7 in X 9 ft Bedroom
Extra Room 3 Second level 9 ft , 8 in X 9 ft Bedroom
Extra Room 4 Second level Measurements not available 5pc Ensuite bath
Extra Room 5 Second level Measurements not available 4pc Bathroom
Extra Room 6 Second level Measurements not available Laundry room
Interior
Heating Forced air,
Cooling Central air conditioning
Exterior
Parking Features Yes
Fence Partially fenced
View Y/N No
Private Pool No
Building
Lot Description Lawn
Story 2
Architectural Style 2 Level
Others
Ownership Freehold
Virtual Tour https://www.myvisuallistings.com/vt/353221
"My job is to find and attract mastery-based agents to the office, protect the culture, and make sure everyone is happy! "







