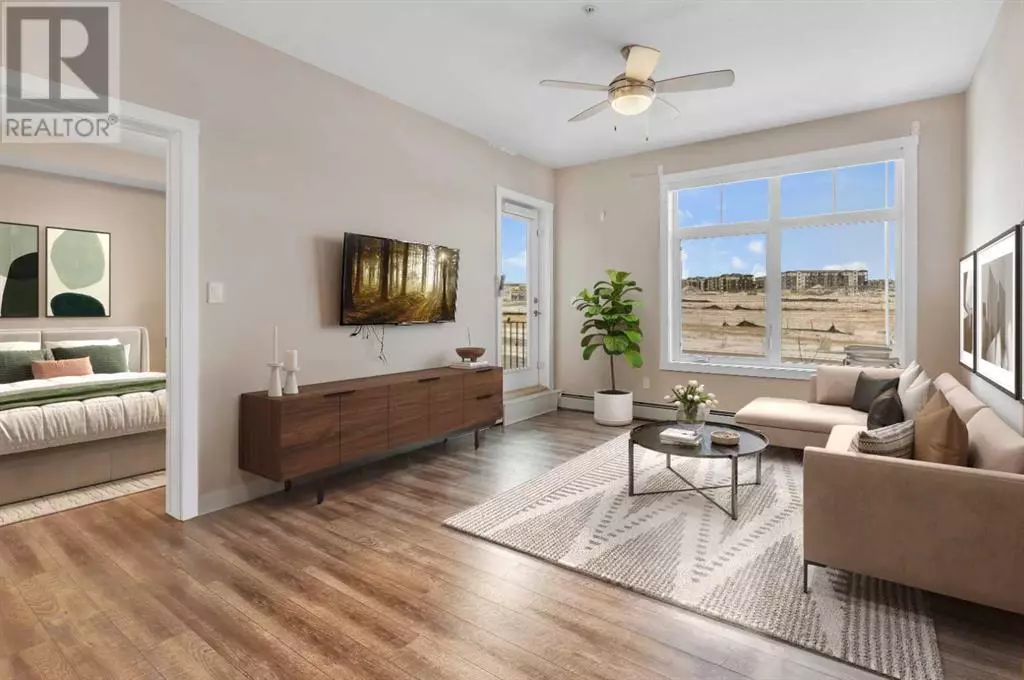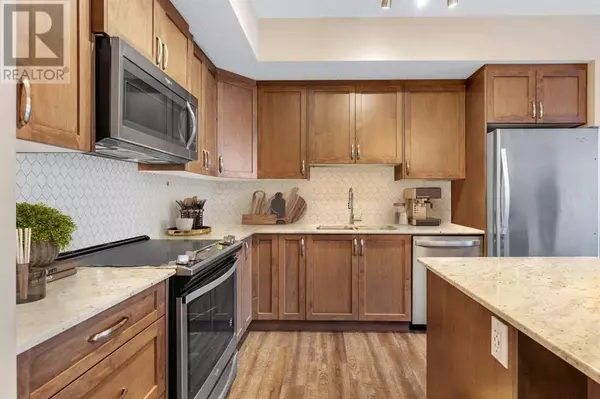2 Beds
2 Baths
822 SqFt
2 Beds
2 Baths
822 SqFt
Key Details
Property Type Condo
Sub Type Condominium/Strata
Listing Status Active
Purchase Type For Sale
Square Footage 822 sqft
Price per Sqft $431
Subdivision Sage Hill
MLS® Listing ID A2189123
Bedrooms 2
Condo Fees $473/mo
Originating Board Calgary Real Estate Board
Year Built 2018
Property Sub-Type Condominium/Strata
Property Description
Location
State AB
Rooms
Extra Room 1 Main level 11.25 Ft x 15.25 Ft Living room
Extra Room 2 Main level 12.75 Ft x 11.08 Ft Kitchen
Extra Room 3 Main level 10.25 Ft x 15.25 Ft Primary Bedroom
Extra Room 4 Main level 9.75 Ft x 14.42 Ft Bedroom
Extra Room 5 Main level Measurements not available 4pc Bathroom
Extra Room 6 Main level Measurements not available 3pc Bathroom
Interior
Heating Baseboard heaters
Cooling None
Flooring Vinyl Plank
Exterior
Parking Features Yes
Community Features Pets Allowed With Restrictions
View Y/N No
Total Parking Spaces 1
Private Pool No
Building
Story 4
Others
Ownership Condominium/Strata
"My job is to find and attract mastery-based agents to the office, protect the culture, and make sure everyone is happy! "







