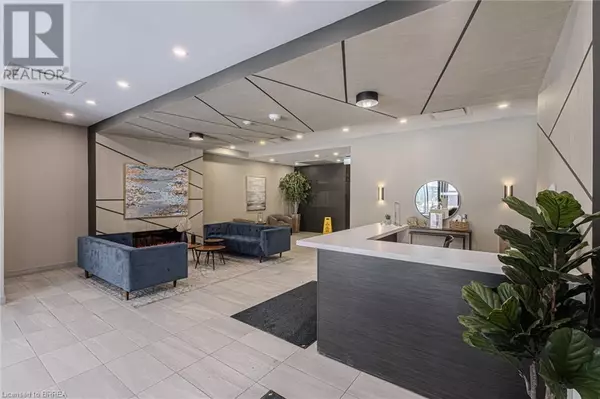1 Bed
1 Bath
548 SqFt
1 Bed
1 Bath
548 SqFt
Key Details
Property Type Condo
Sub Type Condominium
Listing Status Active
Purchase Type For Sale
Square Footage 548 sqft
Price per Sqft $729
Subdivision 311 - Downtown/Rockway/S. Ward
MLS® Listing ID 40692123
Bedrooms 1
Condo Fees $432/mo
Originating Board Brantford Regional Real Estate Assn Inc
Year Built 2021
Property Sub-Type Condominium
Property Description
Location
State ON
Rooms
Extra Room 1 Main level 9'6'' x 9'11'' Bedroom
Extra Room 2 Main level 17'7'' x 10'2'' Living room/Dining room
Extra Room 3 Main level 9'1'' x 10'2'' Kitchen
Extra Room 4 Main level 8'8'' x 6'5'' 4pc Bathroom
Extra Room 5 Main level 6'4'' x 3'8'' Foyer
Interior
Heating Forced air,
Cooling Central air conditioning
Exterior
Parking Features Yes
View Y/N No
Total Parking Spaces 1
Private Pool No
Building
Story 1
Sewer Municipal sewage system
Others
Ownership Condominium
"My job is to find and attract mastery-based agents to the office, protect the culture, and make sure everyone is happy! "







