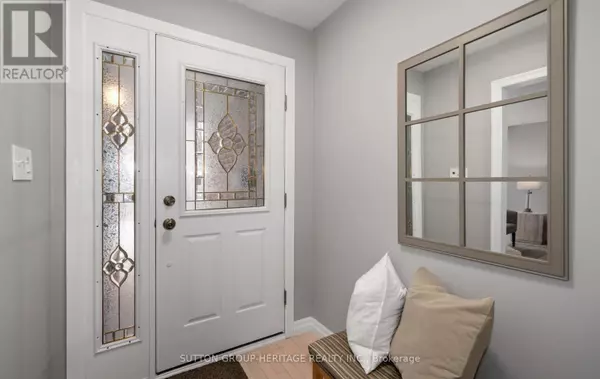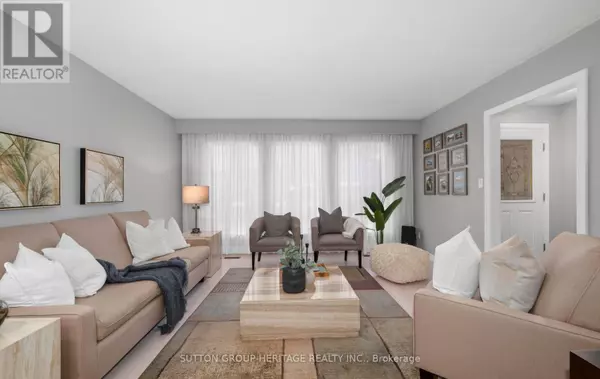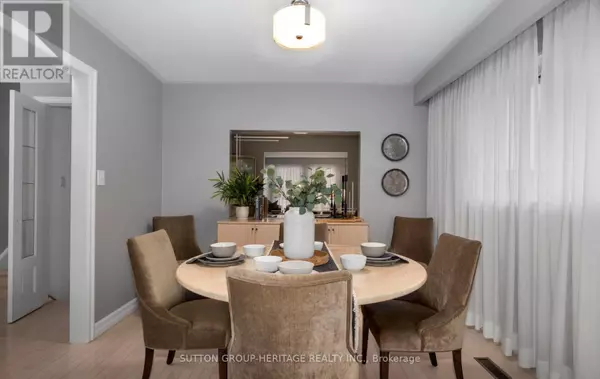3 Beds
2 Baths
1,099 SqFt
3 Beds
2 Baths
1,099 SqFt
Key Details
Property Type Single Family Home
Sub Type Freehold
Listing Status Active
Purchase Type For Sale
Square Footage 1,099 sqft
Price per Sqft $880
Subdivision South West
MLS® Listing ID E11937780
Bedrooms 3
Half Baths 1
Originating Board Toronto Regional Real Estate Board
Property Sub-Type Freehold
Property Description
Location
State ON
Rooms
Extra Room 1 Lower level 5.29 m X 5.36 m Recreational, Games room
Extra Room 2 Main level 3.31 m X 1.57 m Foyer
Extra Room 3 Main level 3.71 m X 3.45 m Kitchen
Extra Room 4 Main level 4.29 m X 4.36 m Living room
Extra Room 5 Main level 3.21 m X 3.03 m Dining room
Extra Room 6 Upper Level 4.15 m X 3.04 m Primary Bedroom
Interior
Heating Forced air
Cooling Central air conditioning
Flooring Hardwood, Ceramic, Laminate
Fireplaces Number 1
Exterior
Parking Features Yes
Fence Fenced yard
View Y/N No
Total Parking Spaces 3
Private Pool No
Building
Sewer Sanitary sewer
Others
Ownership Freehold
Virtual Tour https://tours.jeffreygunn.com/2272619?idx=1
"My job is to find and attract mastery-based agents to the office, protect the culture, and make sure everyone is happy! "







