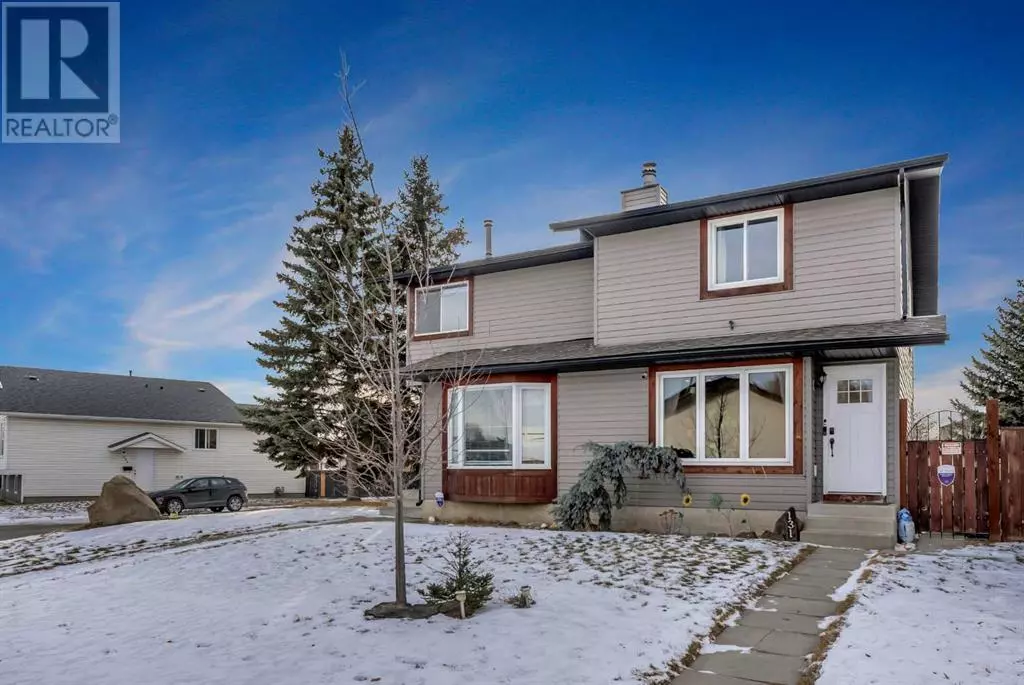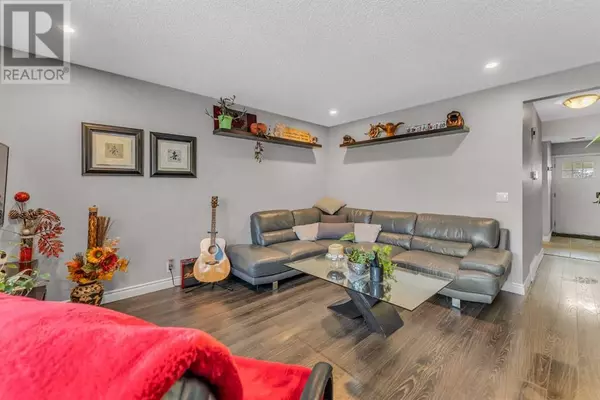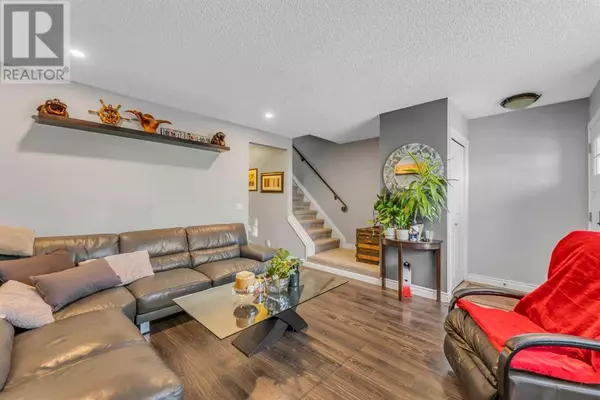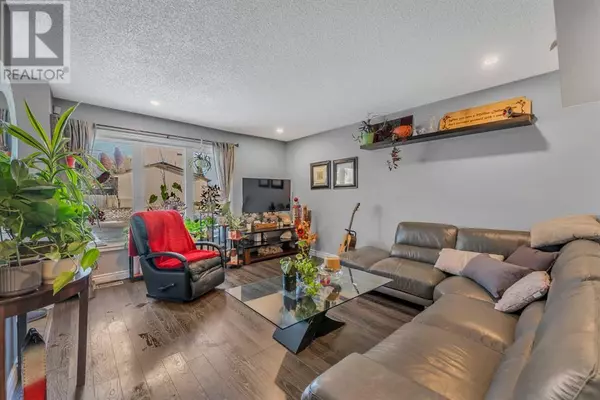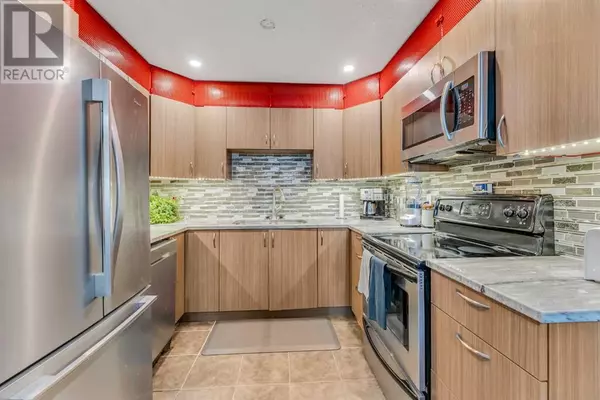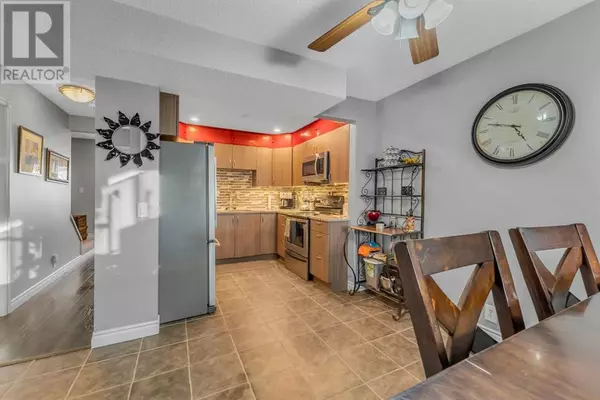3 Beds
2 Baths
1,205 SqFt
3 Beds
2 Baths
1,205 SqFt
Key Details
Property Type Single Family Home
Sub Type Freehold
Listing Status Active
Purchase Type For Sale
Square Footage 1,205 sqft
Price per Sqft $373
Subdivision Falconridge
MLS® Listing ID A2189288
Bedrooms 3
Half Baths 1
Originating Board Calgary Real Estate Board
Year Built 1981
Lot Size 2,938 Sqft
Acres 2938.5476
Property Sub-Type Freehold
Property Description
Location
State AB
Rooms
Extra Room 1 Basement 15.50 Ft x 13.17 Ft Recreational, Games room
Extra Room 2 Basement 15.08 Ft x 6.00 Ft Laundry room
Extra Room 3 Basement 15.50 Ft x 12.67 Ft Furnace
Extra Room 4 Main level 12.50 Ft x 14.92 Ft Living room
Extra Room 5 Main level 9.08 Ft x 8.00 Ft Kitchen
Extra Room 6 Main level 12.58 Ft x 10.67 Ft Dining room
Interior
Heating Forced air,
Cooling Central air conditioning
Flooring Carpeted, Tile, Vinyl
Exterior
Parking Features No
Fence Fence
View Y/N No
Total Parking Spaces 2
Private Pool No
Building
Lot Description Garden Area, Landscaped
Story 2
Others
Ownership Freehold
"My job is to find and attract mastery-based agents to the office, protect the culture, and make sure everyone is happy! "

