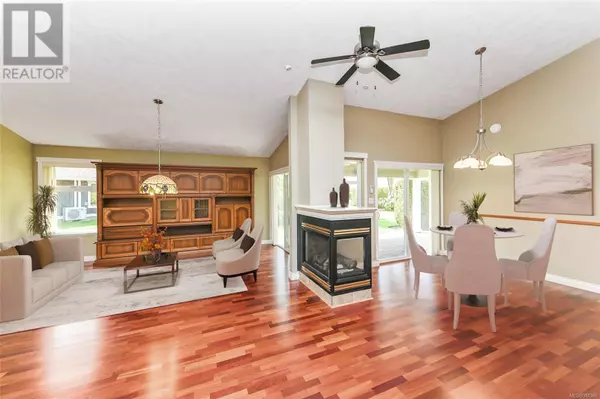2 Beds
2 Baths
1,739 SqFt
2 Beds
2 Baths
1,739 SqFt
Key Details
Property Type Townhouse
Sub Type Townhouse
Listing Status Active
Purchase Type For Sale
Square Footage 1,739 sqft
Price per Sqft $476
Subdivision Riverglen
MLS® Listing ID 985366
Style Westcoast
Bedrooms 2
Condo Fees $655/mo
Originating Board Vancouver Island Real Estate Board
Year Built 2007
Lot Size 1,739 Sqft
Acres 1739.0
Property Sub-Type Townhouse
Property Description
Location
State BC
Zoning Multi-Family
Rooms
Extra Room 1 Main level 14'6 x 11'0 Patio
Extra Room 2 Main level 13'10 x 12'4 Patio
Extra Room 3 Main level 18'11 x 10'0 Patio
Extra Room 4 Main level 11'4 x 9'2 Laundry room
Extra Room 5 Main level 10'9 x 9'11 Kitchen
Extra Room 6 Main level 12'2 x 11'10 Dining room
Interior
Heating Heat Pump, Heat Recovery Ventilation (HRV), , ,
Cooling Air Conditioned
Fireplaces Number 1
Exterior
Parking Features No
Community Features Pets Allowed, Family Oriented
View Y/N No
Total Parking Spaces 5
Private Pool No
Building
Architectural Style Westcoast
Others
Ownership Strata
Acceptable Financing Monthly
Listing Terms Monthly
"My job is to find and attract mastery-based agents to the office, protect the culture, and make sure everyone is happy! "







