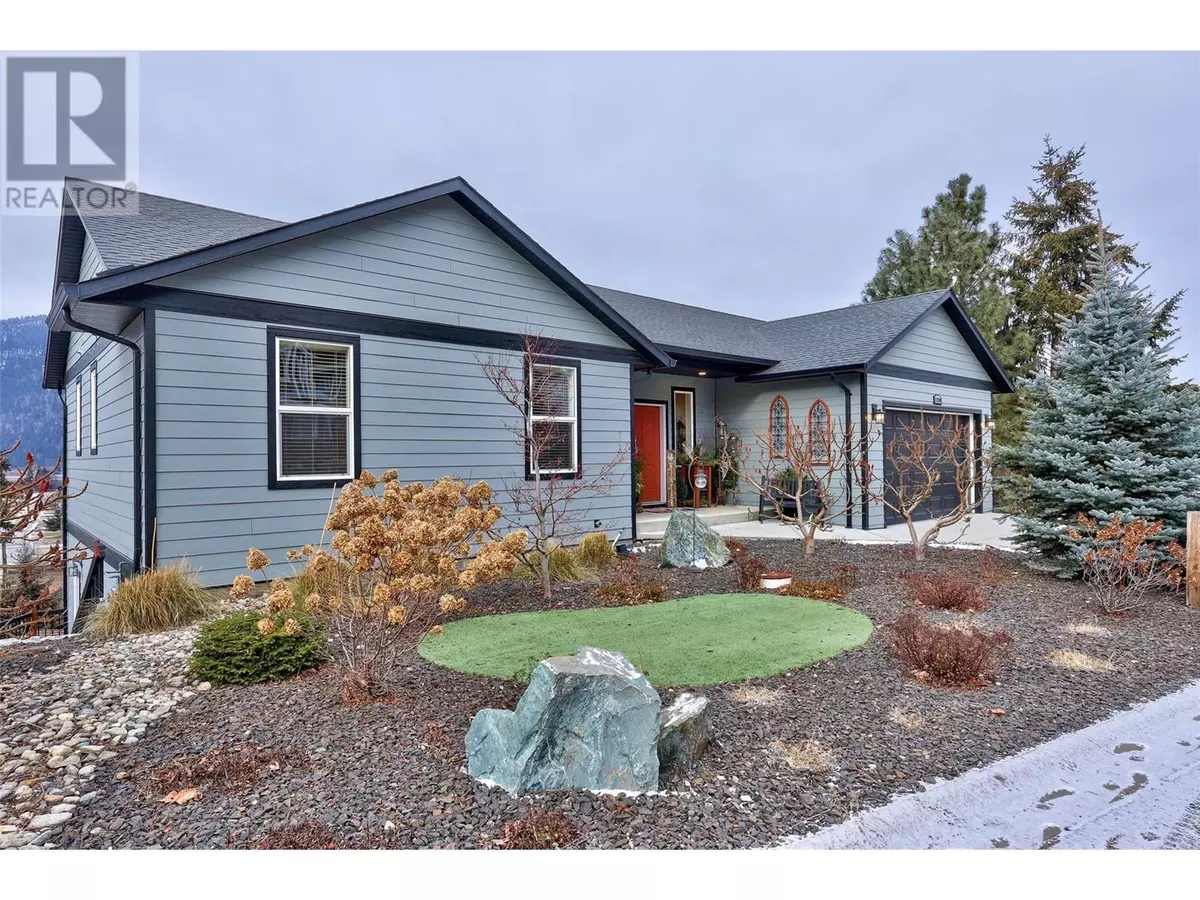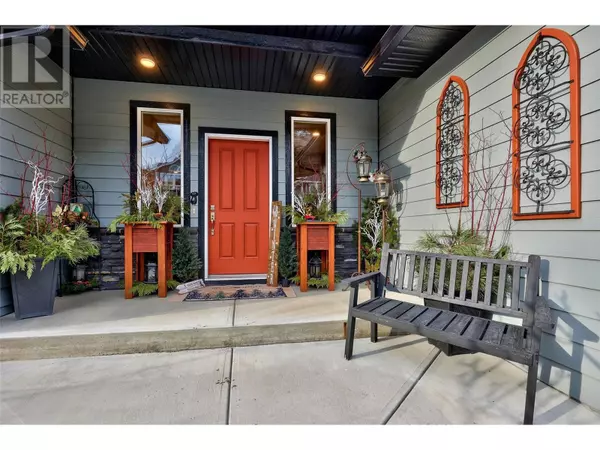4 Beds
3 Baths
2,543 SqFt
4 Beds
3 Baths
2,543 SqFt
Key Details
Property Type Single Family Home
Sub Type Freehold
Listing Status Active
Purchase Type For Sale
Square Footage 2,543 sqft
Price per Sqft $322
Subdivision Chase
MLS® Listing ID 10332922
Style Ranch
Bedrooms 4
Originating Board Association of Interior REALTORS®
Year Built 2017
Lot Size 6,098 Sqft
Acres 6098.4
Property Description
Location
State BC
Zoning Unknown
Rooms
Extra Room 1 Basement 16'9'' x 14'4'' Storage
Extra Room 2 Basement 13'7'' x 12'3'' Den
Extra Room 3 Basement 12'3'' x 6'2'' Library
Extra Room 4 Basement 7'9'' x 5' 3pc Bathroom
Extra Room 5 Basement 26'11'' x 14'7'' Bedroom
Extra Room 6 Basement 25'11'' x 13'1'' Recreation room
Interior
Heating Forced air, See remarks
Cooling Central air conditioning
Flooring Hardwood, Vinyl
Fireplaces Type Unknown
Exterior
Parking Features Yes
Garage Spaces 2.0
Garage Description 2
View Y/N Yes
View Lake view, Mountain view, View (panoramic)
Roof Type Unknown
Total Parking Spaces 4
Private Pool No
Building
Lot Description Sloping
Story 2
Sewer Municipal sewage system
Architectural Style Ranch
Others
Ownership Freehold
Virtual Tour https://my.matterport.com/show/?m=ZFLj4FpLhBY
"My job is to find and attract mastery-based agents to the office, protect the culture, and make sure everyone is happy! "







