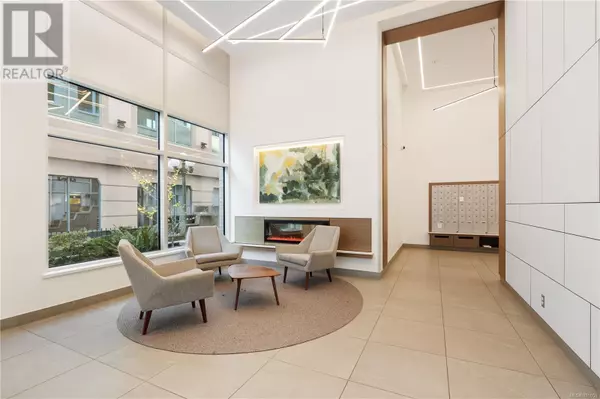1 Bed
1 Bath
540 SqFt
1 Bed
1 Bath
540 SqFt
Key Details
Property Type Condo
Sub Type Strata
Listing Status Active
Purchase Type For Sale
Square Footage 540 sqft
Price per Sqft $870
Subdivision Downtown
MLS® Listing ID 985059
Bedrooms 1
Condo Fees $318/mo
Originating Board Victoria Real Estate Board
Year Built 2020
Lot Size 540 Sqft
Acres 540.0
Property Sub-Type Strata
Property Description
Location
State BC
Zoning Residential
Rooms
Extra Room 1 Main level 12 ft X 6 ft Kitchen
Extra Room 2 Main level 16 ft X 12 ft Living room
Extra Room 3 Main level 11 ft X 4 ft Balcony
Extra Room 4 Main level 13 ft X 9 ft Bedroom
Extra Room 5 Main level 4-Piece Bathroom
Extra Room 6 Main level 8 ft X 4 ft Entrance
Interior
Heating Forced air, Heat Pump
Cooling Central air conditioning
Exterior
Parking Features No
Community Features Pets Allowed With Restrictions, Family Oriented
View Y/N No
Private Pool No
Others
Ownership Strata
Acceptable Financing Monthly
Listing Terms Monthly
"My job is to find and attract mastery-based agents to the office, protect the culture, and make sure everyone is happy! "







