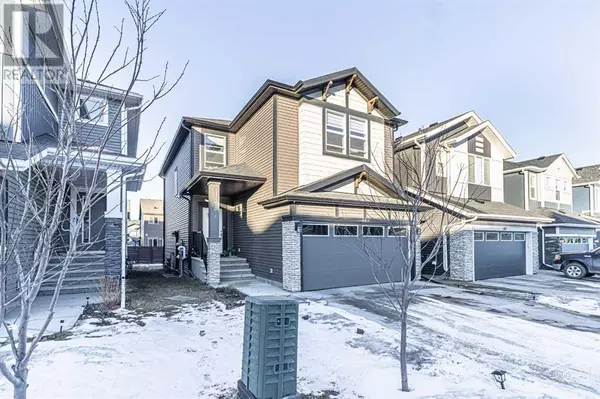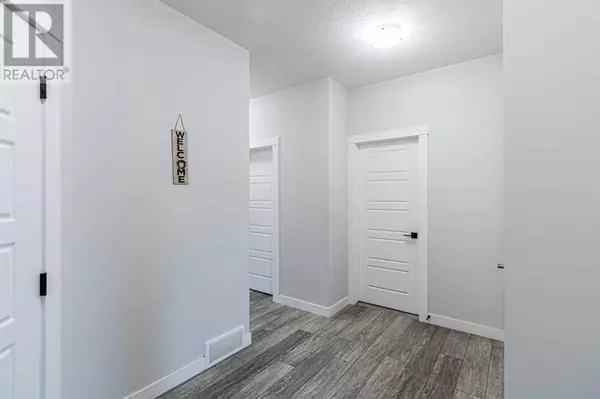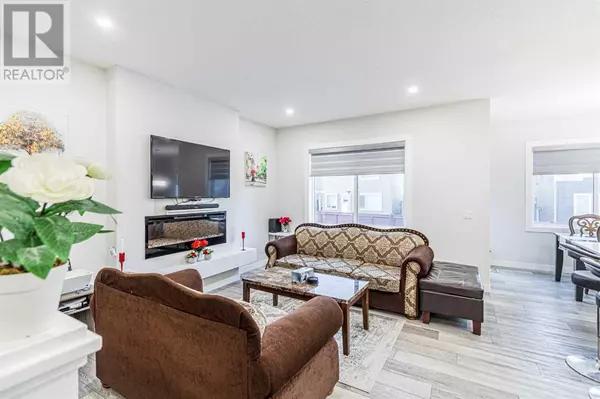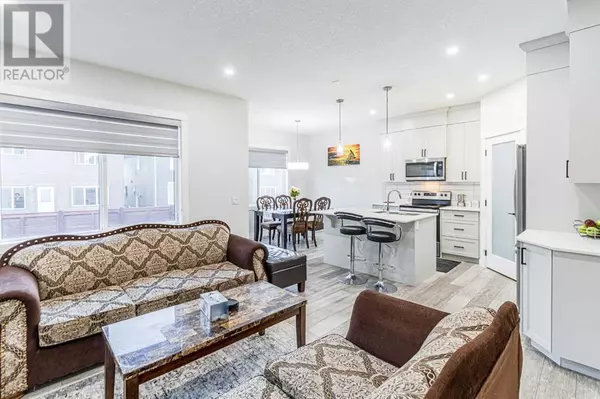3 Beds
3 Baths
1,954 SqFt
3 Beds
3 Baths
1,954 SqFt
Key Details
Property Type Single Family Home
Sub Type Freehold
Listing Status Active
Purchase Type For Sale
Square Footage 1,954 sqft
Price per Sqft $365
Subdivision Cobblestone Creek
MLS® Listing ID A2189031
Bedrooms 3
Originating Board Calgary Real Estate Board
Year Built 2022
Lot Size 3,444 Sqft
Acres 3444.45
Property Description
Location
State AB
Rooms
Extra Room 1 Main level 14.92 Ft x 12.00 Ft Living room
Extra Room 2 Main level 11.25 Ft x 10.92 Ft Kitchen
Extra Room 3 Main level 10.92 Ft x 8.25 Ft Dining room
Extra Room 4 Main level 10.17 Ft x 9.50 Ft Office
Extra Room 5 Main level 8.50 Ft x 5.42 Ft 3pc Bathroom
Extra Room 6 Upper Level 15.08 Ft x 12.08 Ft Primary Bedroom
Interior
Heating Central heating
Cooling None
Flooring Carpeted, Ceramic Tile, Vinyl Plank
Fireplaces Number 1
Exterior
Parking Features Yes
Garage Spaces 2.0
Garage Description 2
Fence Partially fenced
View Y/N No
Total Parking Spaces 4
Private Pool No
Building
Story 2
Others
Ownership Freehold
"My job is to find and attract mastery-based agents to the office, protect the culture, and make sure everyone is happy! "







