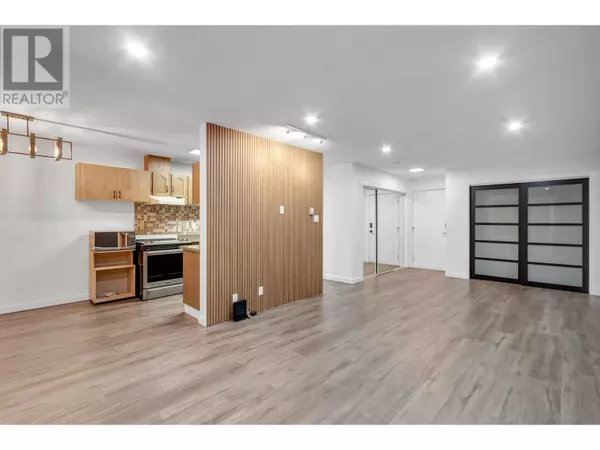2 Beds
2 Baths
1,184 SqFt
2 Beds
2 Baths
1,184 SqFt
Key Details
Property Type Condo
Sub Type Strata
Listing Status Active
Purchase Type For Sale
Square Footage 1,184 sqft
Price per Sqft $236
MLS® Listing ID R2959744
Bedrooms 2
Originating Board BC Northern Real Estate Board
Year Built 1981
Property Sub-Type Strata
Property Description
Location
State BC
Rooms
Extra Room 1 Main level 24 ft X 12 ft Living room
Extra Room 2 Main level 7 ft , 5 in X 7 ft Kitchen
Extra Room 3 Main level 11 ft X 7 ft , 5 in Dining room
Extra Room 4 Main level 24 ft X 11 ft Primary Bedroom
Extra Room 5 Main level 17 ft , 8 in X 10 ft Bedroom 2
Extra Room 6 Main level 8 ft , 5 in X 7 ft Office
Interior
Heating Baseboard heaters, Hot Water, Radiant/Infra-red Heat
Exterior
Parking Features Yes
View Y/N No
Roof Type Conventional
Private Pool No
Building
Story 4
Others
Ownership Strata
Virtual Tour https://youtu.be/HpBjomjXic4
"My job is to find and attract mastery-based agents to the office, protect the culture, and make sure everyone is happy! "







