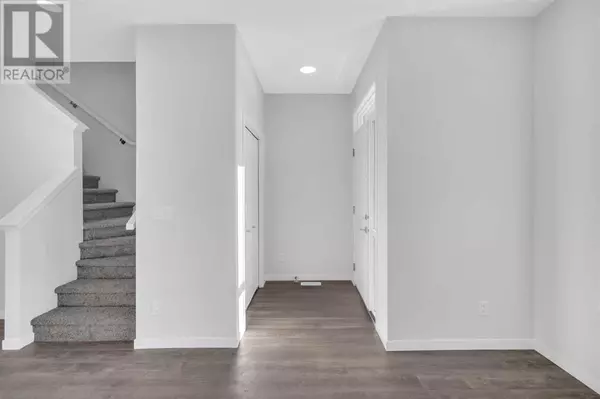3 Beds
3 Baths
1,413 SqFt
3 Beds
3 Baths
1,413 SqFt
Key Details
Property Type Single Family Home
Sub Type Freehold
Listing Status Active
Purchase Type For Sale
Square Footage 1,413 sqft
Price per Sqft $380
Subdivision Dawson'S Landing
MLS® Listing ID A2189641
Bedrooms 3
Half Baths 1
Originating Board Calgary Real Estate Board
Lot Size 2,747 Sqft
Acres 2747.7034
Property Sub-Type Freehold
Property Description
Location
State AB
Rooms
Extra Room 1 Second level 7.42 Ft x 7.25 Ft 4pc Bathroom
Extra Room 2 Second level 5.33 Ft x 8.42 Ft 4pc Bathroom
Extra Room 3 Second level 13.00 Ft x 12.08 Ft Primary Bedroom
Extra Room 4 Second level 9.33 Ft x 10.83 Ft Bedroom
Extra Room 5 Second level 9.33 Ft x 10.83 Ft Bedroom
Extra Room 6 Main level 7.92 Ft x 3.00 Ft 2pc Bathroom
Interior
Heating Forced air
Cooling None
Flooring Carpeted, Vinyl
Fireplaces Number 1
Exterior
Parking Features No
Fence Not fenced
View Y/N No
Total Parking Spaces 2
Private Pool No
Building
Story 2
Others
Ownership Freehold
Virtual Tour https://youriguide.com/1036_dawson_dock_ave_chestermere_ab/
"My job is to find and attract mastery-based agents to the office, protect the culture, and make sure everyone is happy! "







