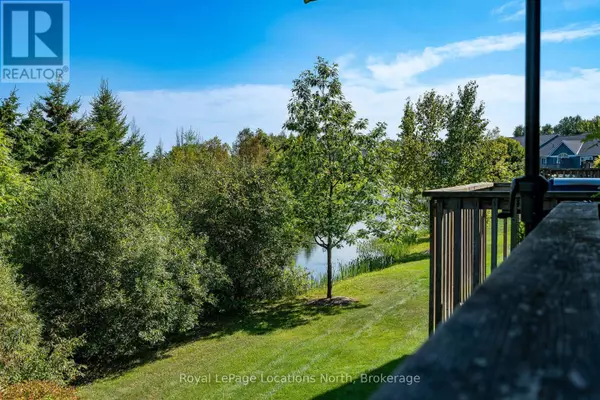2 Beds
3 Baths
799 SqFt
2 Beds
3 Baths
799 SqFt
Key Details
Property Type Townhouse
Sub Type Townhouse
Listing Status Active
Purchase Type For Sale
Square Footage 799 sqft
Price per Sqft $699
Subdivision Collingwood
MLS® Listing ID S11938729
Bedrooms 2
Half Baths 1
Condo Fees $401/mo
Originating Board OnePoint Association of REALTORS®
Property Sub-Type Townhouse
Property Description
Location
State ON
Rooms
Extra Room 1 Second level 3.86 m X 5.38 m Primary Bedroom
Extra Room 2 Second level 3.86 m X 2.77 m Bedroom
Extra Room 3 Second level 1.71 m X 2.46 m Bathroom
Extra Room 4 Lower level 1.3 m X 2.76 m Bathroom
Extra Room 5 Lower level 3.86 m X 6.45 m Family room
Extra Room 6 Lower level 2.82 m X 2.62 m Laundry room
Interior
Heating Forced air
Cooling Central air conditioning
Exterior
Parking Features No
Community Features Pet Restrictions
View Y/N No
Total Parking Spaces 1
Private Pool No
Building
Story 2
Others
Ownership Condominium/Strata
Virtual Tour https://lintonwhitton.ca/property/91-green-briar-drive-collingwood/
"My job is to find and attract mastery-based agents to the office, protect the culture, and make sure everyone is happy! "







