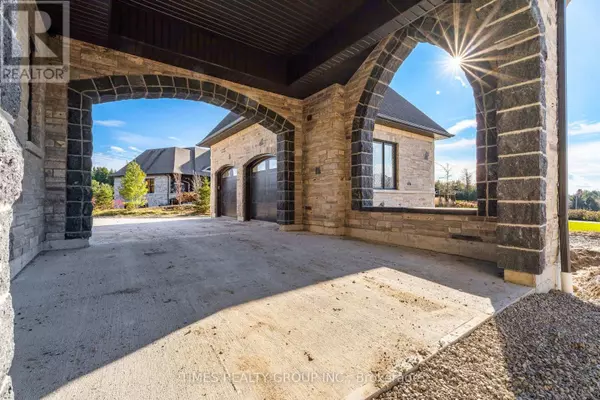4 Beds
8 Baths
4 Beds
8 Baths
Key Details
Property Type Single Family Home
Sub Type Freehold
Listing Status Active
Purchase Type For Sale
Subdivision Palgrave
MLS® Listing ID W11938995
Bedrooms 4
Half Baths 1
Originating Board Toronto Regional Real Estate Board
Property Sub-Type Freehold
Property Description
Location
State ON
Rooms
Extra Room 1 Upper Level 5.79 m X 4.82 m Bedroom
Extra Room 2 Upper Level 3.38 m X 5.46 m Bedroom
Extra Room 3 Upper Level 3.99 m X 4.24 m Bedroom
Extra Room 4 Ground level 7.19 m X 6.98 m Kitchen
Extra Room 5 Ground level 5.61 m X 4.15 m Dining room
Extra Room 6 Ground level 4.57 m X 5.43 m Eating area
Interior
Heating Forced air
Cooling Central air conditioning
Exterior
Parking Features Yes
View Y/N No
Total Parking Spaces 12
Private Pool No
Building
Story 1.5
Sewer Septic System
Others
Ownership Freehold
Virtual Tour https://kurtis-oliveira-photography.aryeo.com/sites/beomalw/unbranded
"My job is to find and attract mastery-based agents to the office, protect the culture, and make sure everyone is happy! "







