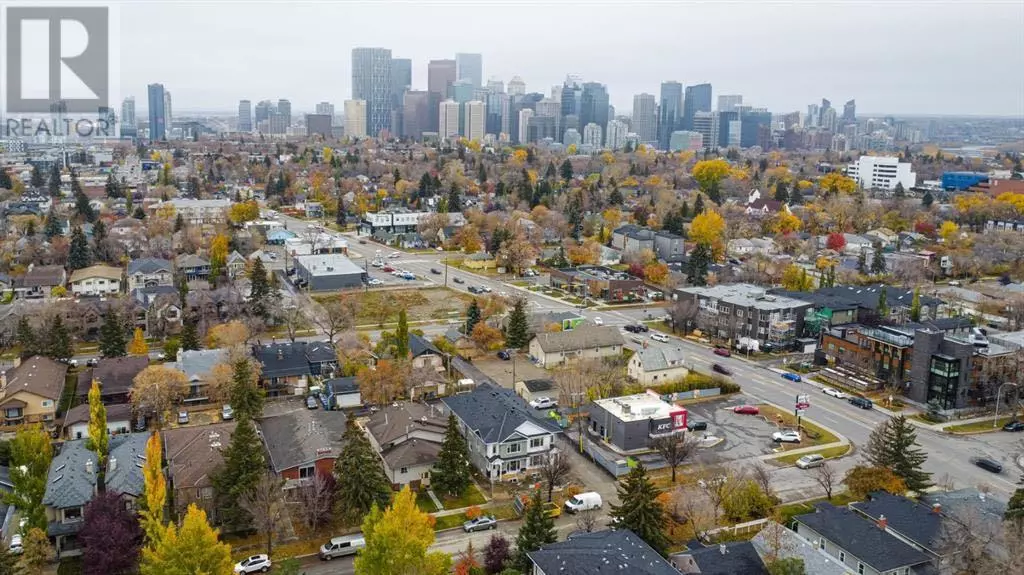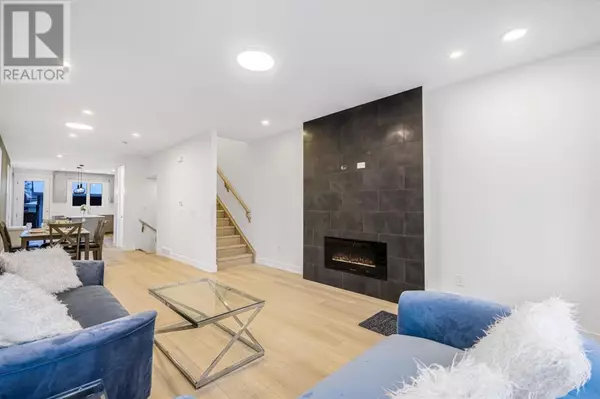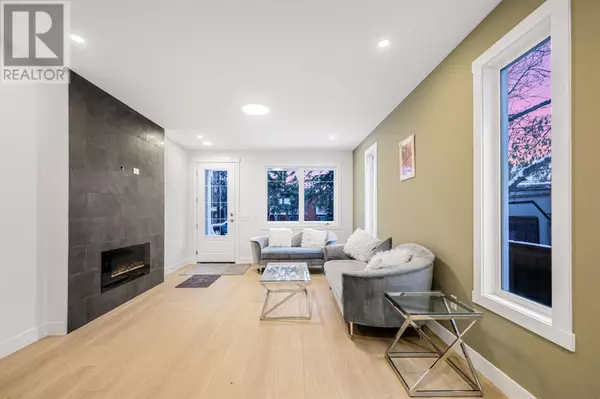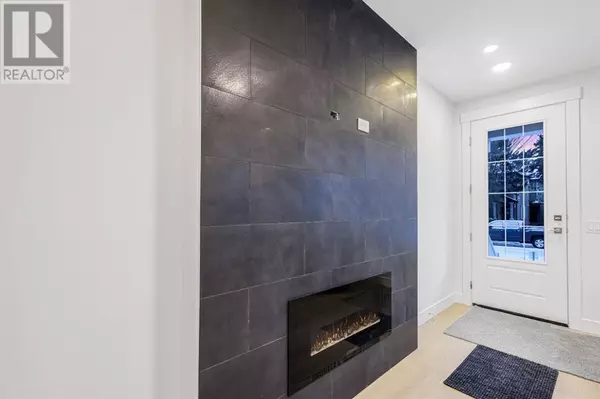3 Beds
4 Baths
1,493 SqFt
3 Beds
4 Baths
1,493 SqFt
Key Details
Property Type Townhouse
Sub Type Townhouse
Listing Status Active
Purchase Type For Sale
Square Footage 1,493 sqft
Price per Sqft $488
Subdivision Renfrew
MLS® Listing ID A2189953
Bedrooms 3
Half Baths 1
Originating Board Calgary Real Estate Board
Lot Size 1,493 Sqft
Acres 1493.0
Property Sub-Type Townhouse
Property Description
Location
State AB
Rooms
Extra Room 1 Basement 10.00 Ft x 10.00 Ft Bedroom
Extra Room 2 Basement .00 Ft x .00 Ft 3pc Bathroom
Extra Room 3 Main level 12.00 Ft x 17.67 Ft Living room
Extra Room 4 Main level 9.17 Ft x 9.50 Ft Dining room
Extra Room 5 Main level 8.75 Ft x 15.33 Ft Kitchen
Extra Room 6 Main level 4.92 Ft x 4.92 Ft 2pc Bathroom
Interior
Heating Central heating
Cooling None
Flooring Carpeted, Ceramic Tile, Vinyl
Fireplaces Number 1
Exterior
Parking Features Yes
Garage Spaces 1.0
Garage Description 1
Fence Fence
View Y/N No
Total Parking Spaces 1
Private Pool No
Building
Story 2
Others
Ownership Freehold
Virtual Tour https://youriguide.com/1_426_13_ave_ne_calgary_ab/
"My job is to find and attract mastery-based agents to the office, protect the culture, and make sure everyone is happy! "







