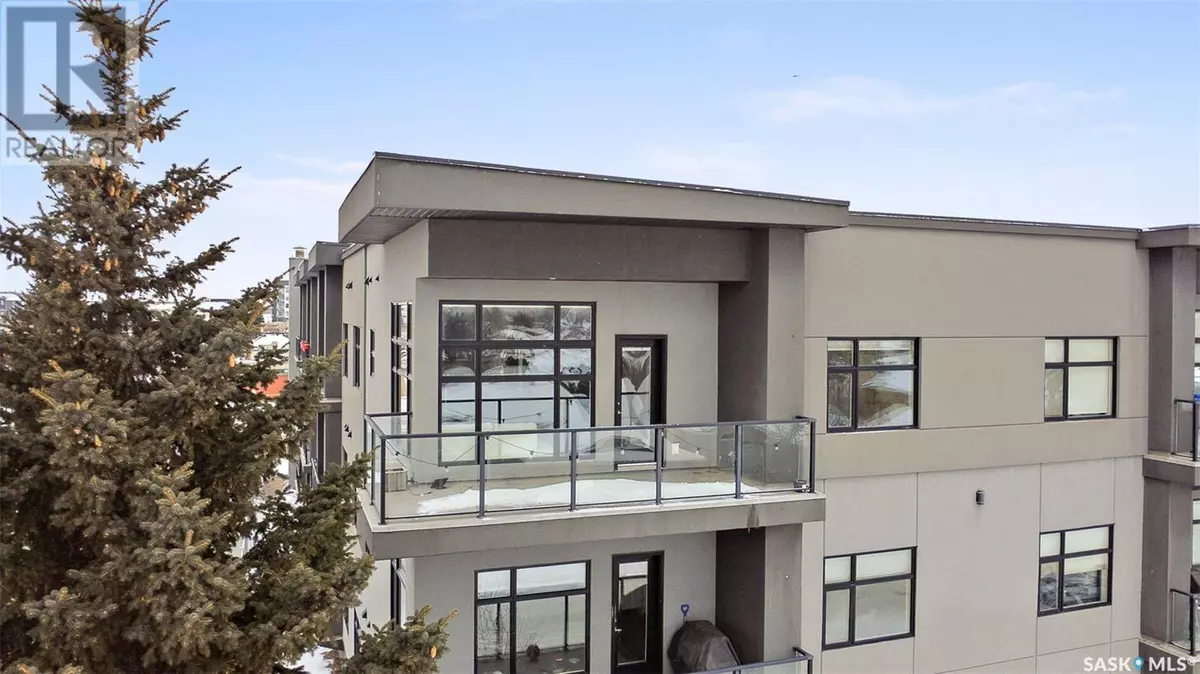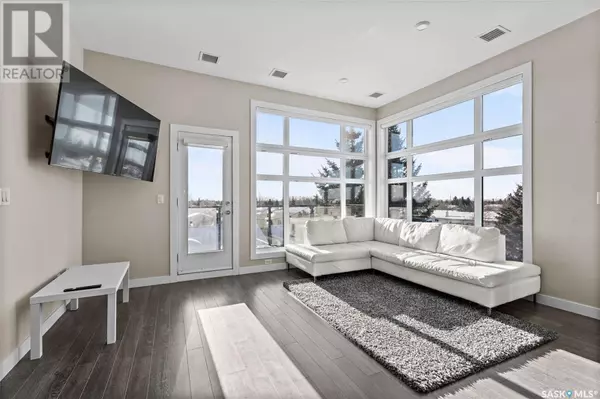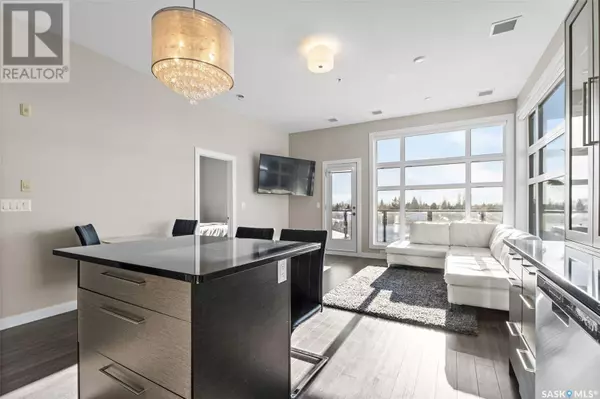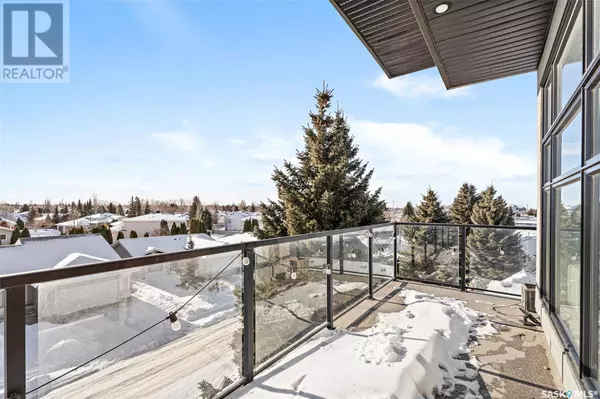2 Beds
2 Baths
1,048 SqFt
2 Beds
2 Baths
1,048 SqFt
Key Details
Property Type Condo
Sub Type Condominium/Strata
Listing Status Active
Purchase Type For Sale
Square Footage 1,048 sqft
Price per Sqft $352
Subdivision Erindale
MLS® Listing ID SK993514
Style Low rise
Bedrooms 2
Condo Fees $660/mo
Originating Board Saskatchewan REALTORS® Association
Year Built 2015
Property Sub-Type Condominium/Strata
Property Description
Location
State SK
Rooms
Extra Room 1 Main level 11 ft X 12 ft , 7 in Kitchen
Extra Room 2 Main level 11 ft , 9 in X 15 ft , 4 in Living room
Extra Room 3 Main level 5 ft X 5 ft Dining nook
Extra Room 4 Main level 13 ft , 7 in X 12 ft , 10 in Bedroom
Extra Room 5 Main level 9 ft , 8 in X 10 ft , 6 in Bedroom
Extra Room 6 Main level Measurements not available 4pc Bathroom
Interior
Heating Forced air, Hot Water
Cooling Central air conditioning
Exterior
Parking Features Yes
Garage Spaces 2.0
Garage Description 2
Community Features Pets Allowed With Restrictions
View Y/N No
Private Pool No
Building
Lot Description Lawn
Architectural Style Low rise
Others
Ownership Condominium/Strata
"My job is to find and attract mastery-based agents to the office, protect the culture, and make sure everyone is happy! "







