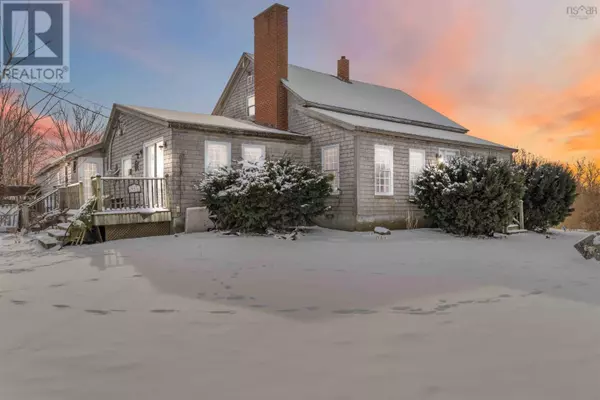4 Beds
3 Baths
2,100 SqFt
4 Beds
3 Baths
2,100 SqFt
Key Details
Property Type Single Family Home
Sub Type Freehold
Listing Status Active
Purchase Type For Sale
Square Footage 2,100 sqft
Price per Sqft $237
Subdivision Riverdale
MLS® Listing ID 202501569
Bedrooms 4
Half Baths 1
Originating Board Nova Scotia Association of REALTORS®
Year Built 1922
Lot Size 11.350 Acres
Acres 494406.0
Property Description
Location
State NS
Rooms
Extra Room 1 Second level 12 X 8.9 Bedroom
Extra Room 2 Second level 18.1 X 7.2 Bedroom
Extra Room 3 Second level 12.4 X 10.4 Bedroom
Extra Room 4 Main level 10.7X 12.8x 11.3 Laundry room
Extra Room 5 Main level 15.4 X 10.5 Bath (# pieces 1-6)
Extra Room 6 Main level 17.6 X 19 Kitchen
Interior
Cooling Heat Pump
Flooring Carpeted, Hardwood, Laminate
Exterior
Parking Features Yes
View Y/N No
Private Pool No
Building
Story 2
Sewer Septic System
Others
Ownership Freehold
Virtual Tour https://my.matterport.com/show/?m=gk8q7jpcfaV&mls=1
"My job is to find and attract mastery-based agents to the office, protect the culture, and make sure everyone is happy! "







