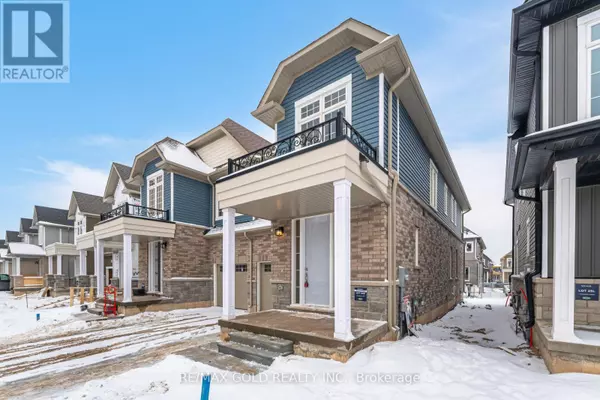4 Beds
3 Baths
1,499 SqFt
4 Beds
3 Baths
1,499 SqFt
Key Details
Property Type Single Family Home
Sub Type Freehold
Listing Status Active
Purchase Type For Sale
Square Footage 1,499 sqft
Price per Sqft $600
Subdivision Erin
MLS® Listing ID X11939325
Bedrooms 4
Half Baths 1
Originating Board Toronto Regional Real Estate Board
Property Description
Location
State ON
Rooms
Extra Room 1 Second level 4.58 m X 4.27 m Primary Bedroom
Extra Room 2 Second level 3.3 m X 3.11 m Bedroom 2
Extra Room 3 Second level 3.57 m X 2.81 m Bedroom 3
Extra Room 4 Second level 3.48 m X 2.69 m Bedroom 4
Extra Room 5 Second level Measurements not available Laundry room
Extra Room 6 Ground level 6.04 m X 3.36 m Living room
Interior
Heating Forced air
Cooling Central air conditioning
Flooring Laminate
Exterior
Parking Features Yes
View Y/N No
Total Parking Spaces 2
Private Pool No
Building
Story 2
Sewer Sanitary sewer
Others
Ownership Freehold
Virtual Tour https://unbranded.mediatours.ca/property/109-molozzi-street-erin/
"My job is to find and attract mastery-based agents to the office, protect the culture, and make sure everyone is happy! "







