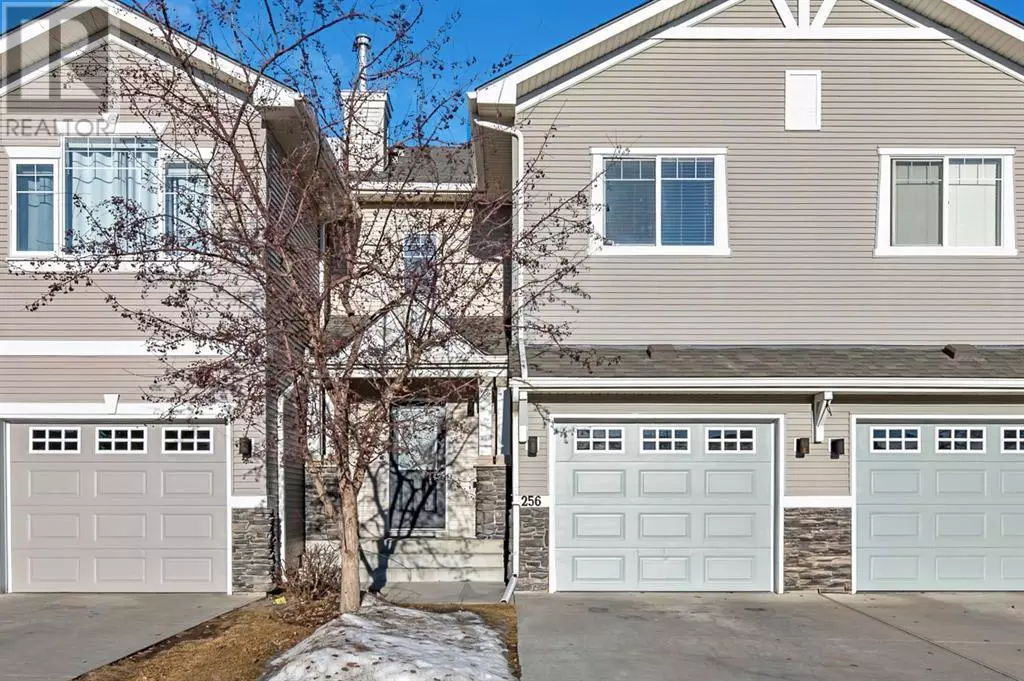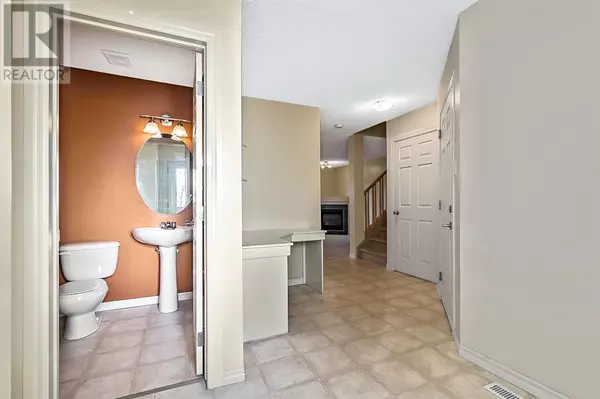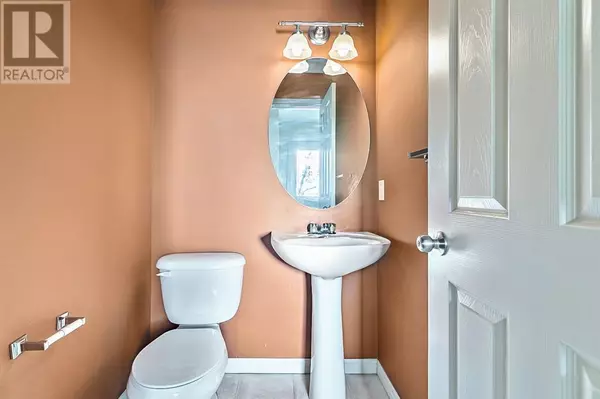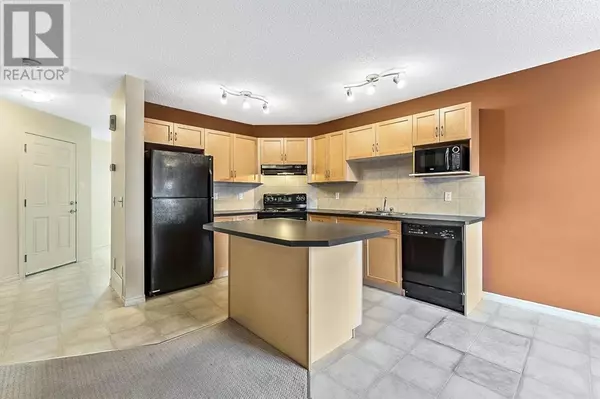2 Beds
3 Baths
1,395 SqFt
2 Beds
3 Baths
1,395 SqFt
Key Details
Property Type Townhouse
Sub Type Townhouse
Listing Status Active
Purchase Type For Sale
Square Footage 1,395 sqft
Price per Sqft $315
Subdivision Westmere
MLS® Listing ID A2187496
Bedrooms 2
Half Baths 1
Condo Fees $383/mo
Originating Board Calgary Real Estate Board
Year Built 2006
Property Sub-Type Townhouse
Property Description
Location
State AB
Rooms
Extra Room 1 Main level 19.17 Ft x 10.00 Ft Other
Extra Room 2 Main level 13.58 Ft x 11.50 Ft Living room
Extra Room 3 Main level 12.25 Ft x 6.00 Ft Foyer
Extra Room 4 Main level 5.00 Ft x 4.33 Ft 2pc Bathroom
Extra Room 5 Upper Level 12.00 Ft x 10.58 Ft Bedroom
Extra Room 6 Upper Level 17.58 Ft x 11.08 Ft Primary Bedroom
Interior
Heating Central heating,
Cooling None
Flooring Carpeted, Linoleum
Fireplaces Number 1
Exterior
Parking Features Yes
Garage Spaces 1.0
Garage Description 1
Fence Not fenced
Community Features Pets Allowed, Pets Allowed With Restrictions
View Y/N No
Total Parking Spaces 2
Private Pool No
Building
Lot Description Landscaped
Story 2
Others
Ownership Condominium/Strata
"My job is to find and attract mastery-based agents to the office, protect the culture, and make sure everyone is happy! "







