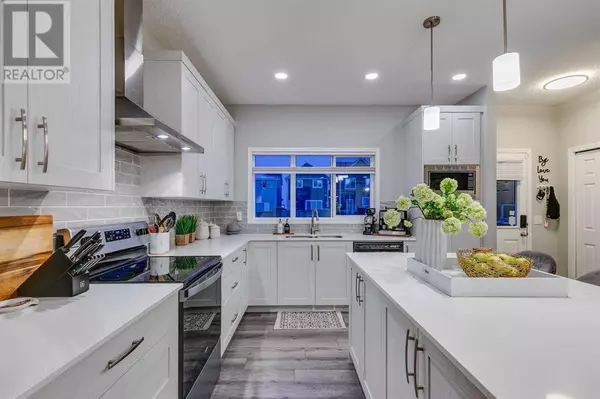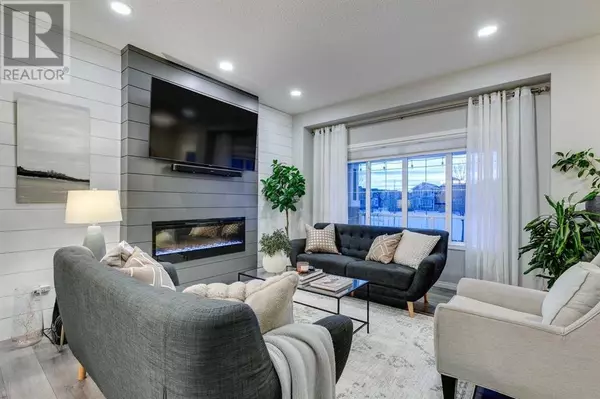4 Beds
4 Baths
1,583 SqFt
4 Beds
4 Baths
1,583 SqFt
Key Details
Property Type Single Family Home
Sub Type Freehold
Listing Status Active
Purchase Type For Sale
Square Footage 1,583 sqft
Price per Sqft $457
Subdivision Mahogany
MLS® Listing ID A2184094
Bedrooms 4
Half Baths 1
Originating Board Calgary Real Estate Board
Year Built 2019
Lot Size 2,755 Sqft
Acres 2755.561
Property Sub-Type Freehold
Property Description
Location
State AB
Rooms
Extra Room 1 Basement 11.58 Ft x 7.67 Ft Other
Extra Room 2 Basement 11.00 Ft x 10.08 Ft Family room
Extra Room 3 Basement 10.75 Ft x 7.17 Ft Furnace
Extra Room 4 Basement 4.50 Ft x 2.83 Ft Laundry room
Extra Room 5 Basement 17.75 Ft x 9.92 Ft Bedroom
Extra Room 6 Basement 7.08 Ft x 4.92 Ft 4pc Bathroom
Interior
Heating Forced air
Cooling None
Flooring Carpeted, Vinyl
Fireplaces Number 1
Exterior
Parking Features No
Fence Partially fenced
Community Features Lake Privileges
View Y/N No
Total Parking Spaces 2
Private Pool No
Building
Story 2
Others
Ownership Freehold
"My job is to find and attract mastery-based agents to the office, protect the culture, and make sure everyone is happy! "







