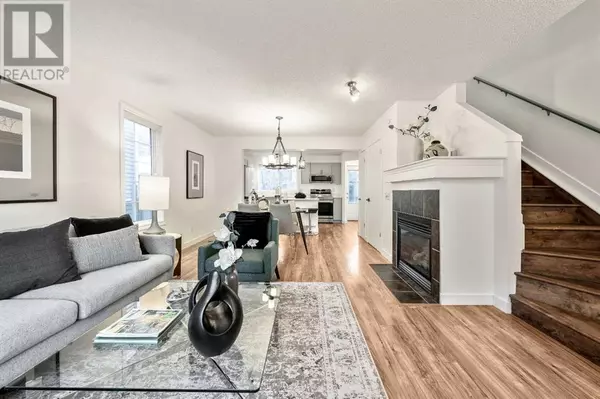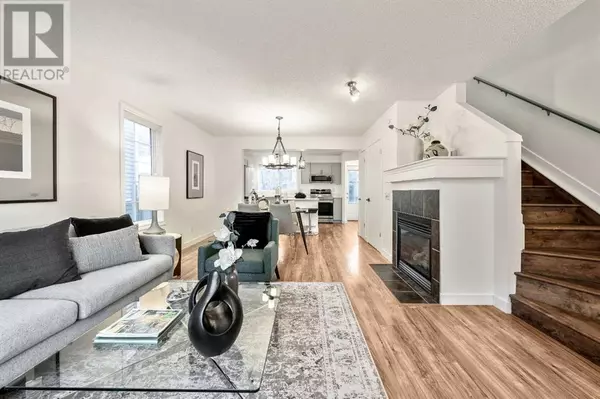3 Beds
2 Baths
1,116 SqFt
3 Beds
2 Baths
1,116 SqFt
OPEN HOUSE
Sat Feb 15, 1:00pm - 4:00pm
Key Details
Property Type Single Family Home
Sub Type Freehold
Listing Status Active
Purchase Type For Sale
Square Footage 1,116 sqft
Price per Sqft $479
Subdivision Mckenzie Towne
MLS® Listing ID A2188683
Bedrooms 3
Half Baths 1
Originating Board Calgary Real Estate Board
Year Built 2003
Lot Size 2,809 Sqft
Acres 2809.3806
Property Description
Location
State AB
Rooms
Extra Room 1 Lower level 13.00 Ft x 13.75 Ft Family room
Extra Room 2 Lower level 13.75 Ft x 16.42 Ft Other
Extra Room 3 Main level 4.08 Ft x 5.00 Ft Other
Extra Room 4 Main level 11.75 Ft x 12.67 Ft Living room
Extra Room 5 Main level 7.83 Ft x 11.83 Ft Dining room
Extra Room 6 Main level 8.50 Ft x 11.42 Ft Kitchen
Interior
Heating Forced air,
Cooling None
Flooring Vinyl Plank
Fireplaces Number 1
Exterior
Parking Features Yes
Garage Spaces 2.0
Garage Description 2
Fence Fence
Community Features Lake Privileges
View Y/N No
Total Parking Spaces 2
Private Pool No
Building
Lot Description Landscaped
Story 2
Others
Ownership Freehold
"My job is to find and attract mastery-based agents to the office, protect the culture, and make sure everyone is happy! "







