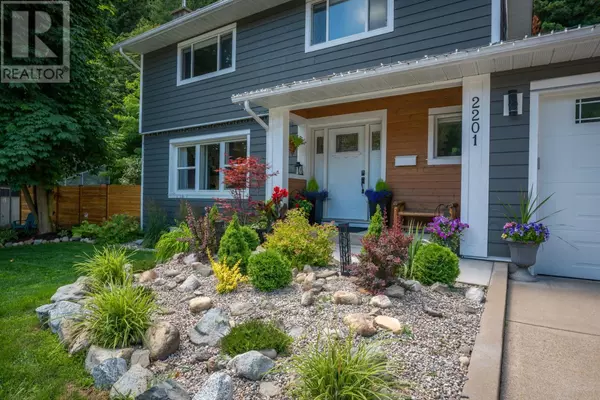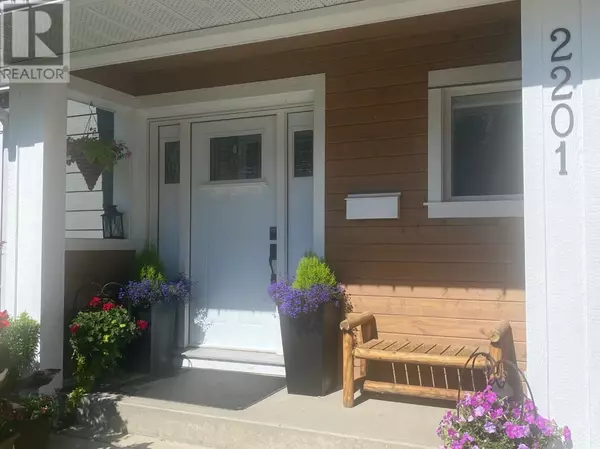4 Beds
4 Baths
2,496 SqFt
4 Beds
4 Baths
2,496 SqFt
Key Details
Property Type Single Family Home
Sub Type Freehold
Listing Status Active
Purchase Type For Sale
Square Footage 2,496 sqft
Price per Sqft $280
Subdivision Trail
MLS® Listing ID 10333240
Bedrooms 4
Half Baths 1
Originating Board Association of Interior REALTORS®
Year Built 1983
Lot Size 6,534 Sqft
Acres 6534.0
Property Sub-Type Freehold
Property Description
Location
State BC
Zoning Residential
Rooms
Extra Room 1 Second level Measurements not available 4pc Ensuite bath
Extra Room 2 Second level 13'6'' x 9'9'' Bedroom
Extra Room 3 Second level 10'0'' x 10'0'' Bedroom
Extra Room 4 Second level 10'0'' x 8'0'' Bedroom
Extra Room 5 Second level 15'4'' x 11'4'' Primary Bedroom
Extra Room 6 Second level Measurements not available 4pc Bathroom
Interior
Heating Forced air, See remarks
Cooling Central air conditioning
Flooring Carpeted, Laminate
Fireplaces Type Unknown, Conventional
Exterior
Parking Features No
Fence Fence
Community Features Family Oriented
View Y/N Yes
View Mountain view
Roof Type Unknown
Total Parking Spaces 7
Private Pool No
Building
Lot Description Landscaped, Underground sprinkler
Story 3
Sewer Municipal sewage system
Others
Ownership Freehold
Virtual Tour https://youtu.be/al4xkgi-O8w?si=PN2L1fElFihN2czJ
"My job is to find and attract mastery-based agents to the office, protect the culture, and make sure everyone is happy! "







