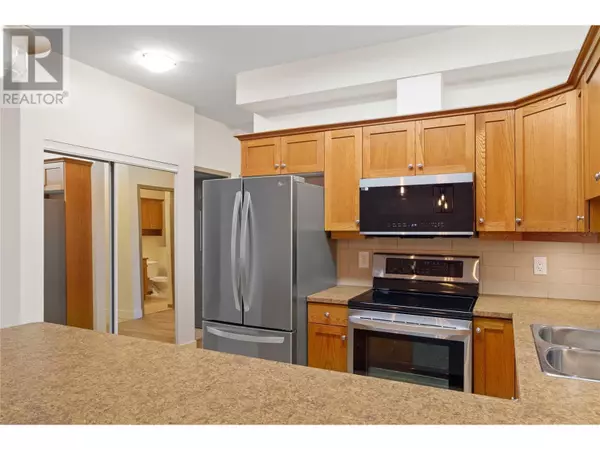2 Beds
2 Baths
1,136 SqFt
2 Beds
2 Baths
1,136 SqFt
Key Details
Property Type Condo
Sub Type Strata
Listing Status Active
Purchase Type For Sale
Square Footage 1,136 sqft
Price per Sqft $404
Subdivision Rutland South
MLS® Listing ID 10333058
Style Other
Bedrooms 2
Condo Fees $360/mo
Originating Board Association of Interior REALTORS®
Year Built 2006
Property Sub-Type Strata
Property Description
Location
State BC
Zoning Unknown
Rooms
Extra Room 1 Main level 10'3'' x 9'1'' Dining room
Extra Room 2 Main level 3'0'' x 5'0'' Storage
Extra Room 3 Main level 14'11'' x 10'0'' Bedroom
Extra Room 4 Main level 10'3'' x 5'7'' 4pc Bathroom
Extra Room 5 Main level 12'10'' x 4'11'' 3pc Ensuite bath
Extra Room 6 Main level 15'11'' x 13'5'' Primary Bedroom
Interior
Heating Baseboard heaters,
Cooling Wall unit
Flooring Carpeted, Ceramic Tile, Laminate
Fireplaces Type Insert
Exterior
Parking Features Yes
Garage Spaces 1.0
Garage Description 1
Community Features Pet Restrictions
View Y/N Yes
View Mountain view
Roof Type Unknown
Total Parking Spaces 1
Private Pool No
Building
Lot Description Landscaped
Story 1
Sewer Municipal sewage system
Architectural Style Other
Others
Ownership Strata
Virtual Tour https://youriguide.com/405_250_hollywood_rd_s_kelowna_bc
"My job is to find and attract mastery-based agents to the office, protect the culture, and make sure everyone is happy! "







