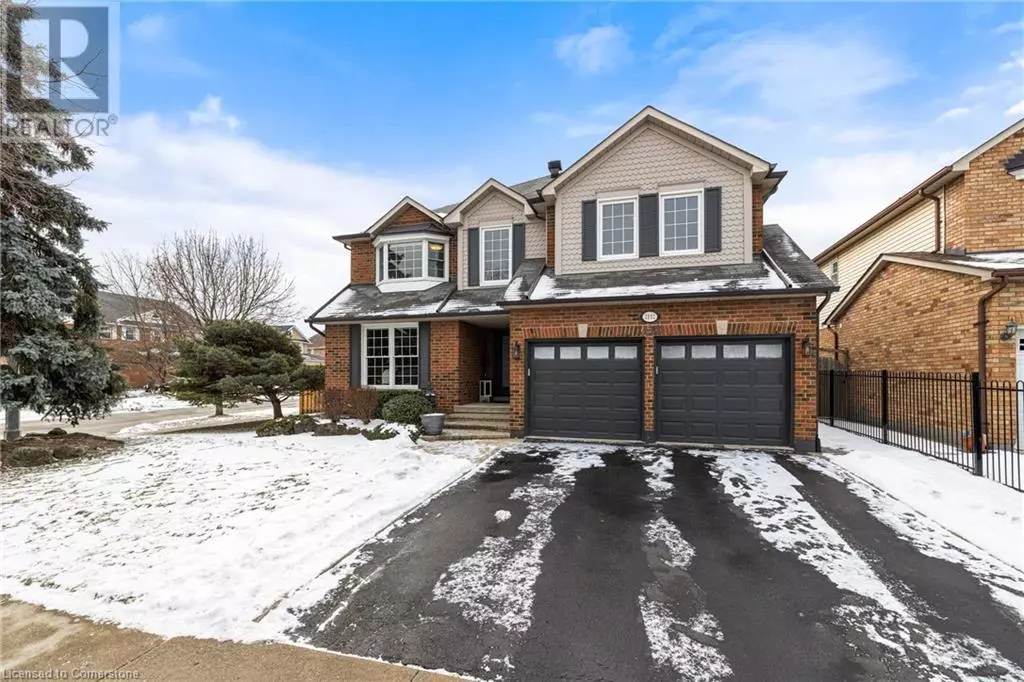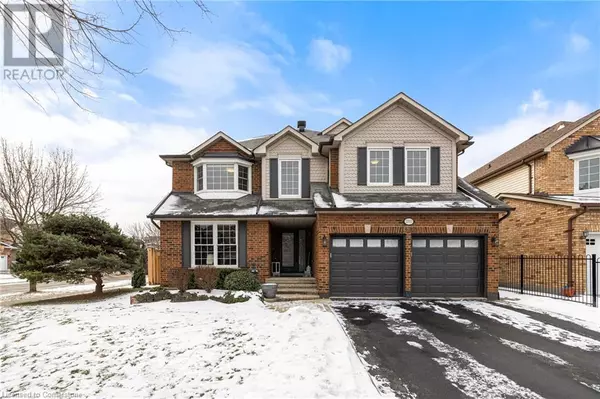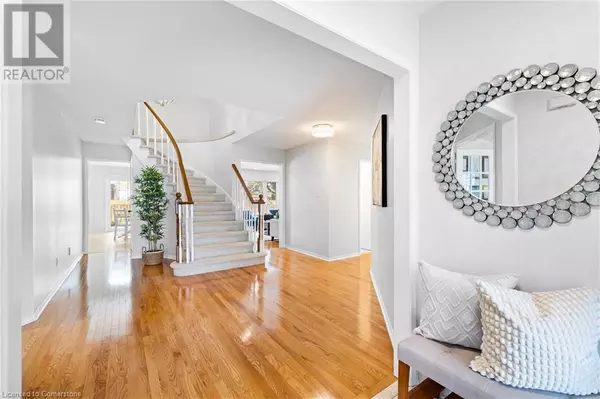4 Beds
4 Baths
4,082 SqFt
4 Beds
4 Baths
4,082 SqFt
OPEN HOUSE
Sun Feb 16, 2:00pm - 4:00pm
Key Details
Property Type Single Family Home
Sub Type Freehold
Listing Status Active
Purchase Type For Sale
Square Footage 4,082 sqft
Price per Sqft $453
Subdivision 351 - Millcroft
MLS® Listing ID 40693250
Style 2 Level
Bedrooms 4
Half Baths 1
Originating Board Cornerstone - Hamilton-Burlington
Year Built 1993
Property Sub-Type Freehold
Property Description
Location
State ON
Rooms
Extra Room 1 Second level 9'0'' x 7'0'' 5pc Bathroom
Extra Room 2 Second level 14'9'' x 9'8'' Bedroom
Extra Room 3 Second level 13'6'' x 12'0'' Bedroom
Extra Room 4 Second level 6'9'' x 12'4'' 4pc Bathroom
Extra Room 5 Second level 15'1'' x 15'9'' Bedroom
Extra Room 6 Second level 9'0'' x 8'2'' 5pc Bathroom
Interior
Heating Forced air,
Cooling Central air conditioning
Fireplaces Number 2
Fireplaces Type Other - See remarks
Exterior
Parking Features Yes
Fence Fence
View Y/N No
Total Parking Spaces 4
Private Pool No
Building
Story 2
Sewer Municipal sewage system
Architectural Style 2 Level
Others
Ownership Freehold
Virtual Tour https://youtu.be/zENbgBQbnrU
"My job is to find and attract mastery-based agents to the office, protect the culture, and make sure everyone is happy! "







