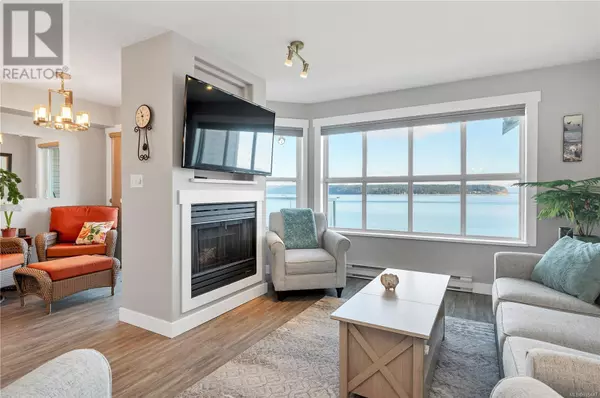2 Beds
2 Baths
1,108 SqFt
2 Beds
2 Baths
1,108 SqFt
Key Details
Property Type Condo
Sub Type Strata
Listing Status Active
Purchase Type For Sale
Square Footage 1,108 sqft
Price per Sqft $464
Subdivision Chartwell Place
MLS® Listing ID 985447
Bedrooms 2
Condo Fees $353/mo
Originating Board Vancouver Island Real Estate Board
Year Built 1994
Property Sub-Type Strata
Property Description
Location
State BC
Zoning Multi-Family
Rooms
Extra Room 1 Main level 7'9 x 7'6 Dining nook
Extra Room 2 Main level 12'5 x 14'3 Living room
Extra Room 3 Main level 10 ft x Measurements not available Kitchen
Extra Room 4 Main level 10'2 x 9'8 Dining room
Extra Room 5 Main level 5'11 x 8'6 Ensuite
Extra Room 6 Main level 4'7 x 7'6 Bathroom
Interior
Heating Baseboard heaters, ,
Cooling None
Fireplaces Number 1
Exterior
Parking Features Yes
Community Features Pets not Allowed, Age Restrictions
View Y/N Yes
View Ocean view
Total Parking Spaces 1
Private Pool No
Others
Ownership Strata
Acceptable Financing Monthly
Listing Terms Monthly
"My job is to find and attract mastery-based agents to the office, protect the culture, and make sure everyone is happy! "







