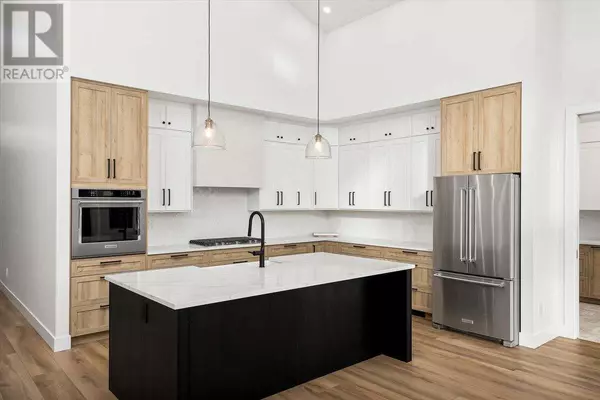7 Beds
5 Baths
4,195 SqFt
7 Beds
5 Baths
4,195 SqFt
Key Details
Property Type Single Family Home
Sub Type Freehold
Listing Status Active
Purchase Type For Sale
Square Footage 4,195 sqft
Price per Sqft $402
Subdivision Black Mountain
MLS® Listing ID 10333344
Bedrooms 7
Originating Board Association of Interior REALTORS®
Year Built 2025
Lot Size 10,890 Sqft
Acres 10890.0
Property Sub-Type Freehold
Property Description
Location
State BC
Zoning Single family dwelling
Rooms
Extra Room 1 Basement 5'0'' x 8'0'' 3pc Ensuite bath
Extra Room 2 Basement 10'0'' x 9'2'' Bedroom
Extra Room 3 Basement 12'6'' x 7'6'' Living room
Extra Room 4 Basement 8'6'' x 13'2'' Kitchen
Extra Room 5 Lower level 5'0'' x 8'0'' 3pc Ensuite bath
Extra Room 6 Lower level 13'8'' x 8'4'' Bedroom
Interior
Heating Forced air, Heat Pump, See remarks
Cooling Central air conditioning, Heat Pump
Flooring Carpeted, Tile, Vinyl
Exterior
Parking Features Yes
Garage Spaces 2.0
Garage Description 2
Community Features Pets Allowed, Rentals Allowed
View Y/N No
Total Parking Spaces 2
Private Pool No
Building
Story 2
Sewer Municipal sewage system
Others
Ownership Freehold
Virtual Tour https://www.youtube.com/embed/HYEE6oufBoc?si=tHXagFDD8H5dveGK
"My job is to find and attract mastery-based agents to the office, protect the culture, and make sure everyone is happy! "







