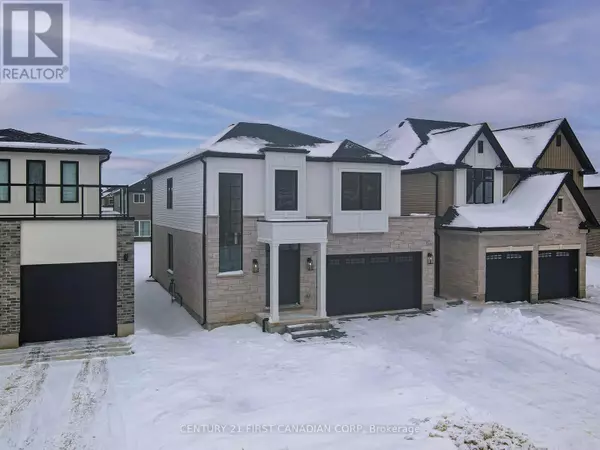4 Beds
3 Baths
1,999 SqFt
4 Beds
3 Baths
1,999 SqFt
OPEN HOUSE
Sat Feb 22, 2:00pm - 4:00pm
Sat Mar 01, 2:00pm - 4:00pm
Key Details
Property Type Single Family Home
Sub Type Freehold
Listing Status Active
Purchase Type For Sale
Square Footage 1,999 sqft
Price per Sqft $487
Subdivision North S
MLS® Listing ID X11940821
Bedrooms 4
Half Baths 1
Originating Board London and St. Thomas Association of REALTORS®
Property Sub-Type Freehold
Property Description
Location
State ON
Rooms
Extra Room 1 Second level 4.27 m X 4.5 m Primary Bedroom
Extra Room 2 Second level 3.05 m X 3.2 m Bedroom 2
Extra Room 3 Second level 3.05 m X 3.15 m Bedroom 3
Extra Room 4 Second level 3.48 m X 3.73 m Bedroom 4
Extra Room 5 Second level 3.89 m X 1.96 m Laundry room
Extra Room 6 Ground level 4.75 m X 4.42 m Living room
Interior
Heating Forced air
Cooling Central air conditioning, Air exchanger
Exterior
Parking Features Yes
View Y/N No
Total Parking Spaces 4
Private Pool No
Building
Story 2
Sewer Sanitary sewer
Others
Ownership Freehold
"My job is to find and attract mastery-based agents to the office, protect the culture, and make sure everyone is happy! "







