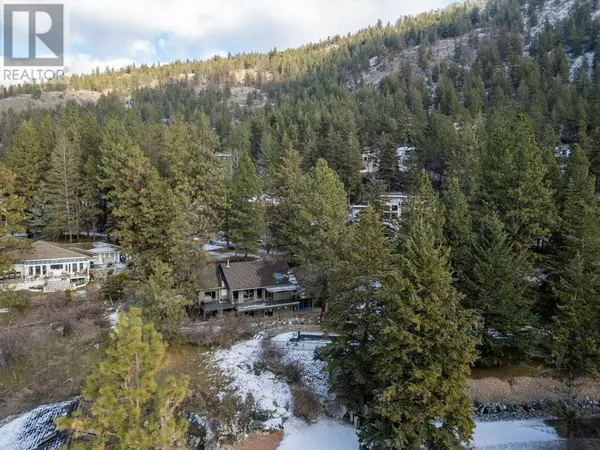3 Beds
3 Baths
2,686 SqFt
3 Beds
3 Baths
2,686 SqFt
OPEN HOUSE
Sun Feb 16, 1:00am - 3:00pm
Key Details
Property Type Condo
Sub Type Strata
Listing Status Active
Purchase Type For Sale
Square Footage 2,686 sqft
Price per Sqft $368
Subdivision Adventure Bay
MLS® Listing ID 10332987
Bedrooms 3
Half Baths 1
Condo Fees $125/mo
Originating Board Association of Interior REALTORS®
Year Built 1984
Lot Size 0.650 Acres
Acres 28314.0
Property Sub-Type Strata
Property Description
Location
State BC
Zoning Unknown
Rooms
Extra Room 1 Basement 22'1'' x 15'6'' Family room
Extra Room 2 Basement 8'5'' x 7'1'' Laundry room
Extra Room 3 Basement 19'11'' x 11'7'' Bedroom
Extra Room 4 Basement 1' x 4'1'' 3pc Bathroom
Extra Room 5 Basement 13'11'' x 8'11'' Bedroom
Extra Room 6 Main level 9'11'' x 8'5'' 5pc Ensuite bath
Interior
Heating Forced air
Cooling See Remarks
Exterior
Parking Features Yes
Garage Spaces 2.0
Garage Description 2
View Y/N No
Total Parking Spaces 2
Private Pool Yes
Building
Story 2
Sewer Septic tank
Others
Ownership Strata
Virtual Tour https://youriguide.com/rdgtd_18_9060_tronson_rd_vernon_bc/
"My job is to find and attract mastery-based agents to the office, protect the culture, and make sure everyone is happy! "







