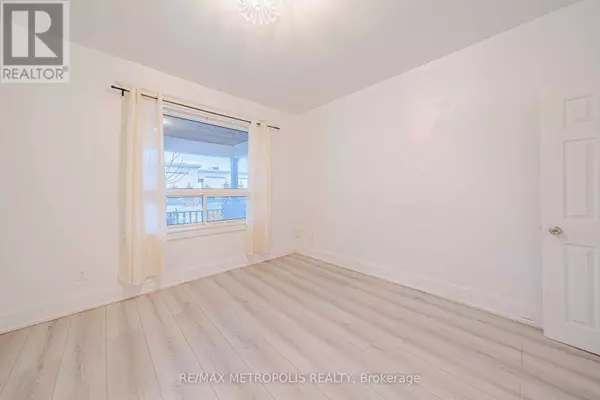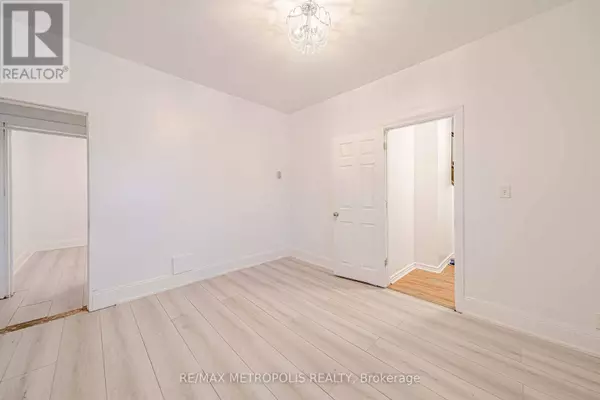6 Beds
3 Baths
6 Beds
3 Baths
Key Details
Property Type Single Family Home
Sub Type Freehold
Listing Status Active
Purchase Type For Sale
Subdivision O'Neill
MLS® Listing ID E11941044
Bedrooms 6
Originating Board Toronto Regional Real Estate Board
Property Sub-Type Freehold
Property Description
Location
State ON
Rooms
Extra Room 1 Second level 3.4 m X 3.4 m Great room
Extra Room 2 Second level 2.92 m X 2.26 m Kitchen
Extra Room 3 Second level 3.4 m X 2.99 m Primary Bedroom
Extra Room 4 Second level 4.57 m X 2.38 m Bedroom 3
Extra Room 5 Second level 4.11 m X 3.17 m Bedroom 4
Extra Room 6 Basement 3.17 m X 2.79 m Bedroom 5
Interior
Heating Forced air
Cooling Central air conditioning
Flooring Vinyl, Hardwood, Laminate
Exterior
Parking Features Yes
Community Features Community Centre
View Y/N No
Total Parking Spaces 4
Private Pool No
Building
Story 2.5
Sewer Sanitary sewer
Others
Ownership Freehold
"My job is to find and attract mastery-based agents to the office, protect the culture, and make sure everyone is happy! "







