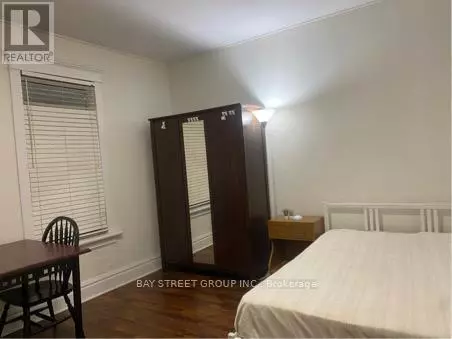3 Beds
3 Baths
1,099 SqFt
3 Beds
3 Baths
1,099 SqFt
Key Details
Property Type Single Family Home
Sub Type Freehold
Listing Status Active
Purchase Type For Sale
Square Footage 1,099 sqft
Price per Sqft $709
Subdivision Dufferin Grove
MLS® Listing ID C11941100
Bedrooms 3
Half Baths 1
Originating Board Toronto Regional Real Estate Board
Property Sub-Type Freehold
Property Description
Location
State ON
Rooms
Extra Room 1 Second level 11.6 m X 14.6 m Primary Bedroom
Extra Room 2 Second level 10.6 m X 9 m Bedroom 2
Extra Room 3 Second level 10.6 m X 6.6 m Bedroom 3
Extra Room 4 Main level 10.6 m X 10 m Living room
Extra Room 5 Main level 11.6 m X 12 m Dining room
Extra Room 6 Main level 11.6 m X 10 m Kitchen
Interior
Heating Heat Pump
Cooling Central air conditioning
Exterior
Parking Features Yes
View Y/N No
Total Parking Spaces 1
Private Pool No
Building
Story 2
Sewer Sanitary sewer
Others
Ownership Freehold
"My job is to find and attract mastery-based agents to the office, protect the culture, and make sure everyone is happy! "







