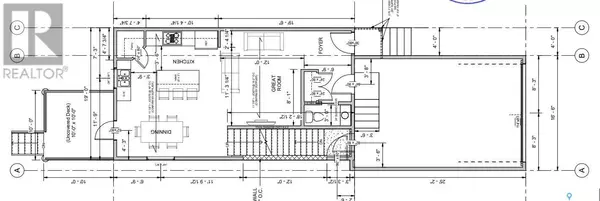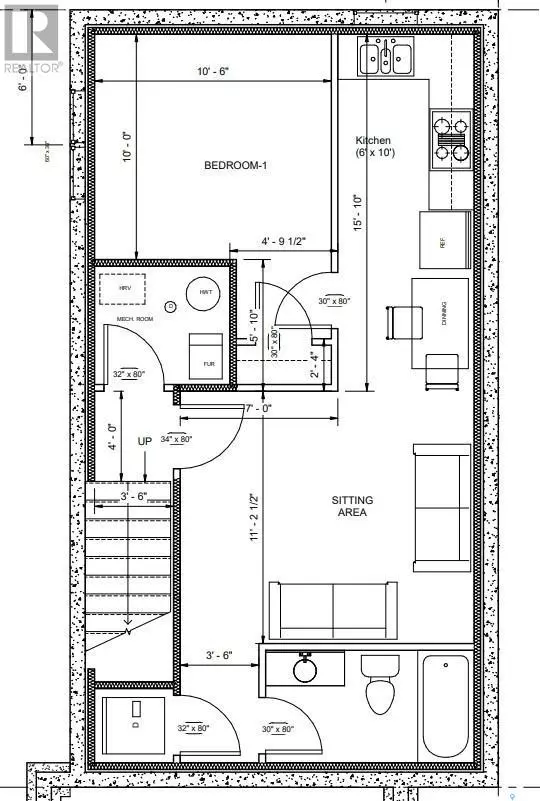4 Beds
4 Baths
1,410 SqFt
4 Beds
4 Baths
1,410 SqFt
Key Details
Property Type Single Family Home
Sub Type Freehold
Listing Status Active
Purchase Type For Sale
Square Footage 1,410 sqft
Price per Sqft $375
Subdivision Aspen Ridge
MLS® Listing ID SK993611
Style 2 Level
Bedrooms 4
Originating Board Saskatchewan REALTORS® Association
Year Built 2025
Lot Size 3,512 Sqft
Acres 3512.76
Property Sub-Type Freehold
Property Description
Location
State SK
Rooms
Extra Room 1 Second level 5 ft X 10 ft 4pc Bathroom
Extra Room 2 Second level 9 ft X 6 ft 4pc Ensuite bath
Extra Room 3 Second level 12 ft X 12 ft Bedroom
Extra Room 4 Second level 9 ft X 10 ft Bedroom
Extra Room 5 Second level 9 ft X 12 ft Bedroom
Extra Room 6 Second level 3 ft X 4 ft Laundry room
Interior
Heating Baseboard heaters, , Forced air,
Exterior
Parking Features Yes
View Y/N No
Private Pool No
Building
Story 2
Architectural Style 2 Level
Others
Ownership Freehold
"My job is to find and attract mastery-based agents to the office, protect the culture, and make sure everyone is happy! "






