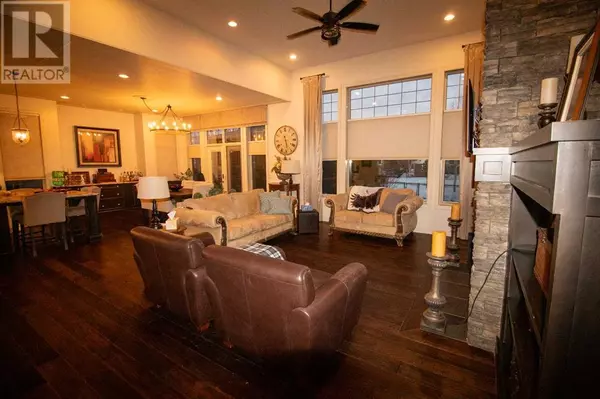4 Beds
4 Baths
3,116 SqFt
4 Beds
4 Baths
3,116 SqFt
Key Details
Property Type Single Family Home
Sub Type Freehold
Listing Status Active
Purchase Type For Sale
Square Footage 3,116 sqft
Price per Sqft $413
Subdivision Cimarron Estates
MLS® Listing ID A2190116
Bedrooms 4
Half Baths 1
Originating Board Calgary Real Estate Board
Year Built 2008
Lot Size 0.279 Acres
Acres 12163.0
Property Sub-Type Freehold
Property Description
Location
State AB
Rooms
Extra Room 1 Second level 4.04 M x 6.27 M Loft
Extra Room 2 Second level Measurements not available 3pc Bathroom
Extra Room 3 Lower level 4.98 M x 5.18 M Family room
Extra Room 4 Lower level 3.30 M x 4.14 M Bedroom
Extra Room 5 Lower level 3.73 M x 3.96 M Bedroom
Extra Room 6 Lower level 3.81 M x 5.03 M Recreational, Games room
Interior
Heating Forced air, In Floor Heating
Cooling Central air conditioning
Flooring Ceramic Tile, Hardwood, Laminate
Fireplaces Number 2
Exterior
Parking Features Yes
Garage Spaces 3.0
Garage Description 3
Fence Fence
View Y/N No
Total Parking Spaces 5
Private Pool No
Building
Lot Description Landscaped
Story 1.5
Others
Ownership Freehold
"My job is to find and attract mastery-based agents to the office, protect the culture, and make sure everyone is happy! "







