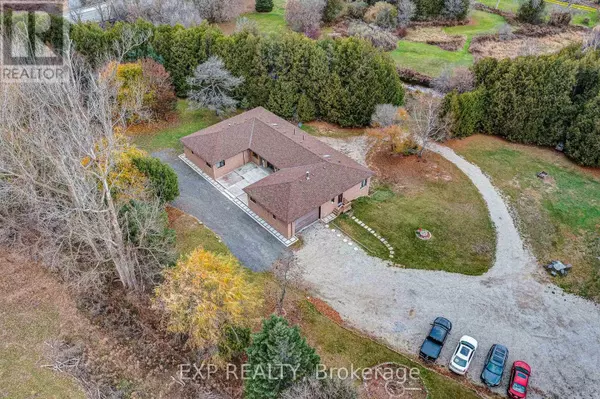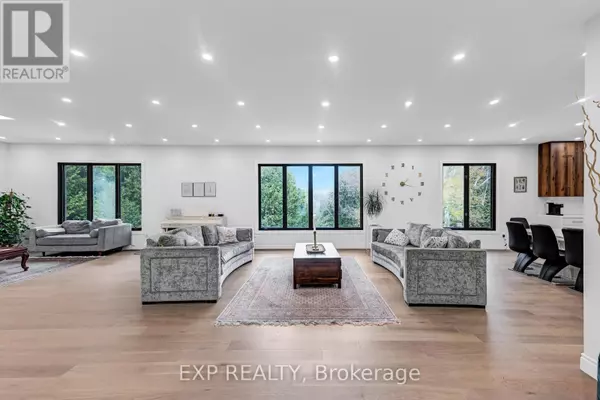7 Beds
7 Baths
7 Beds
7 Baths
Key Details
Property Type Single Family Home
Sub Type Freehold
Listing Status Active
Purchase Type For Sale
Subdivision Mt Albert
MLS® Listing ID N11941456
Style Bungalow
Bedrooms 7
Half Baths 2
Originating Board Toronto Regional Real Estate Board
Property Description
Location
State ON
Rooms
Extra Room 1 Main level 8.73 m X 5.01 m Family room
Extra Room 2 Main level 7.36 m X 4.44 m Primary Bedroom
Extra Room 3 Main level 4.39 m X 4.18 m Bedroom 2
Extra Room 4 Main level 6.13 m X 4.72 m Living room
Extra Room 5 Main level 4.88 m X 3.57 m Dining room
Extra Room 6 Main level 5.4 m X 3.76 m Kitchen
Interior
Heating Heat Pump
Cooling Central air conditioning
Flooring Hardwood
Exterior
Parking Features Yes
View Y/N No
Total Parking Spaces 30
Private Pool No
Building
Story 1
Sewer Septic System
Architectural Style Bungalow
Others
Ownership Freehold
Virtual Tour https://20817mccowanroad.onepageproperties.com/
"My job is to find and attract mastery-based agents to the office, protect the culture, and make sure everyone is happy! "







