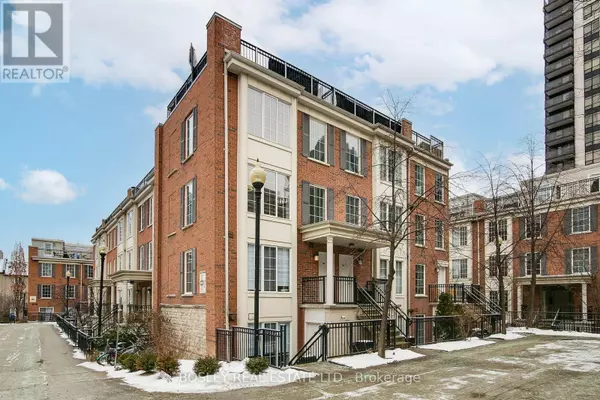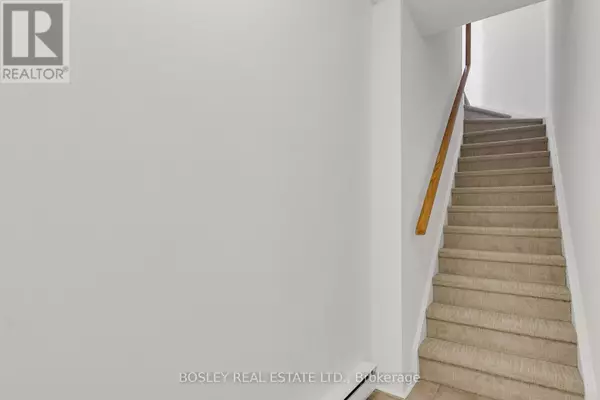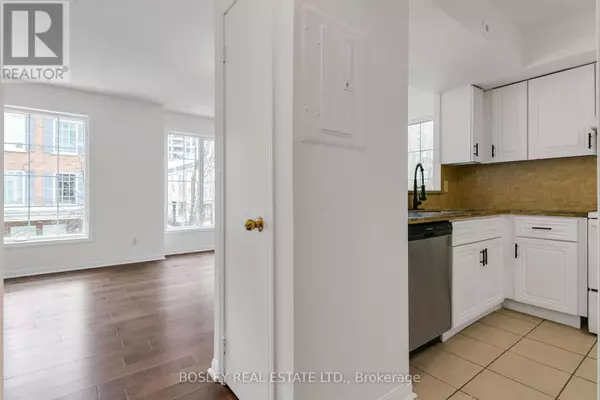2 Beds
2 Baths
999 SqFt
2 Beds
2 Baths
999 SqFt
Key Details
Property Type Townhouse
Sub Type Townhouse
Listing Status Active
Purchase Type For Sale
Square Footage 999 sqft
Price per Sqft $668
Subdivision Willowdale East
MLS® Listing ID C11941483
Bedrooms 2
Half Baths 1
Condo Fees $1,024/mo
Originating Board Toronto Regional Real Estate Board
Property Sub-Type Townhouse
Property Description
Location
State ON
Rooms
Extra Room 1 Second level 5.5 m X 3.35 m Living room
Extra Room 2 Second level 5.5 m X 3.35 m Dining room
Extra Room 3 Second level 3.2 m X 2.13 m Kitchen
Extra Room 4 Third level 3.21 m X 2.74 m Primary Bedroom
Extra Room 5 Third level 3.65 m X 2.23 m Bedroom
Extra Room 6 Third level 3.25 m X 2.13 m Bedroom 2
Interior
Heating Forced air
Cooling Central air conditioning
Flooring Tile, Laminate, Carpeted
Exterior
Parking Features Yes
Community Features Pet Restrictions, Community Centre
View Y/N Yes
View City view
Total Parking Spaces 1
Private Pool No
Building
Lot Description Landscaped
Others
Ownership Condominium/Strata
Virtual Tour https://my.matterport.com/show/?m=jZwgYKNZ4xw&brand=0&mls=1&
"My job is to find and attract mastery-based agents to the office, protect the culture, and make sure everyone is happy! "







