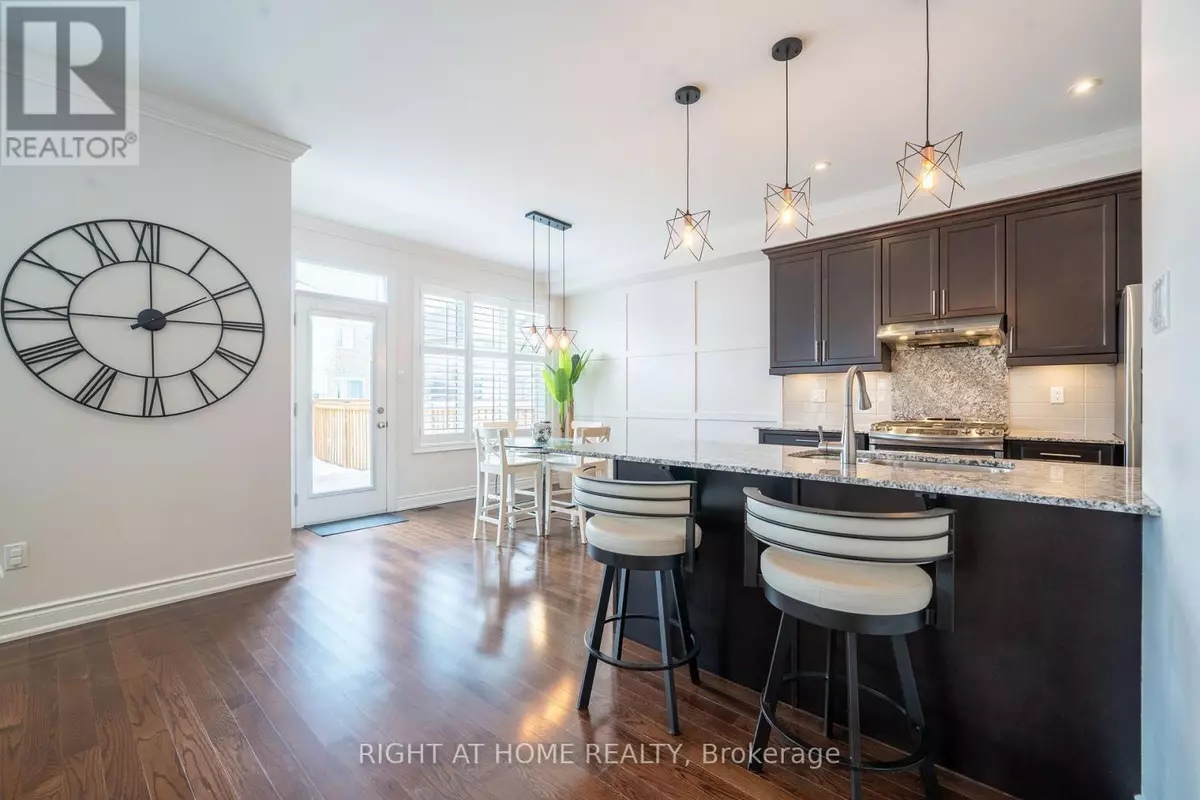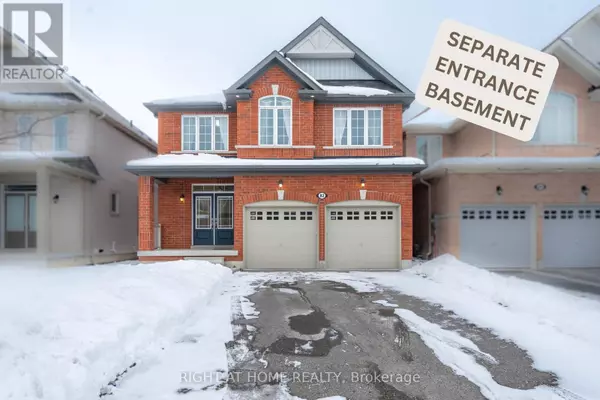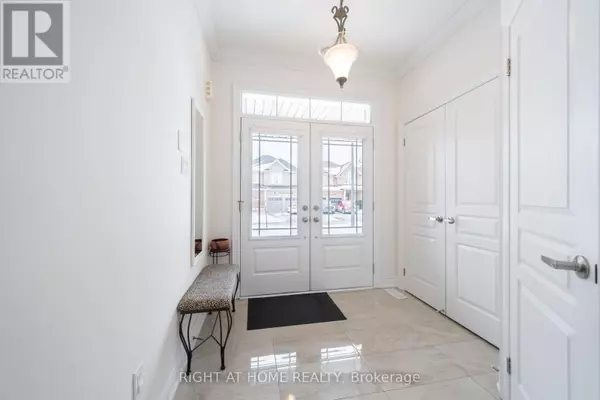5 Beds
5 Baths
5 Beds
5 Baths
Key Details
Property Type Single Family Home
Sub Type Freehold
Listing Status Active
Purchase Type For Sale
Subdivision Sutton & Jackson'S Point
MLS® Listing ID N11941498
Bedrooms 5
Half Baths 1
Originating Board Toronto Regional Real Estate Board
Property Description
Location
State ON
Rooms
Extra Room 1 Second level 5.29 m X 3.82 m Primary Bedroom
Extra Room 2 Second level 4.5 m X 3.3 m Bedroom 2
Extra Room 3 Second level 3.58 m X 3.15 m Bedroom 3
Extra Room 4 Second level 3.19 m X 2.86 m Bedroom 4
Extra Room 5 Basement 7.34 m X 4.68 m Kitchen
Extra Room 6 Basement 3.57 m X 2.37 m Bedroom
Interior
Heating Forced air
Cooling Central air conditioning
Flooring Porcelain Tile, Vinyl, Hardwood
Exterior
Parking Features Yes
View Y/N No
Total Parking Spaces 6
Private Pool No
Building
Story 2
Sewer Sanitary sewer
Others
Ownership Freehold
"My job is to find and attract mastery-based agents to the office, protect the culture, and make sure everyone is happy! "







