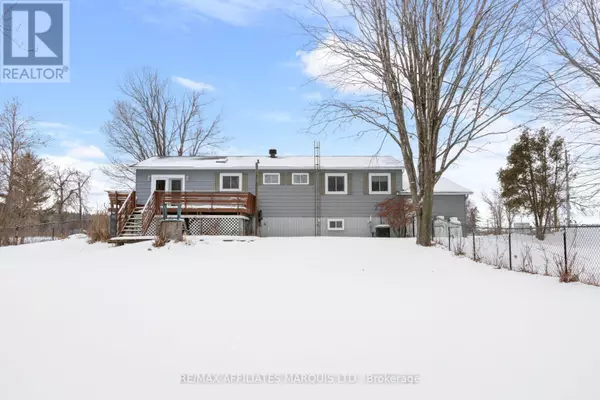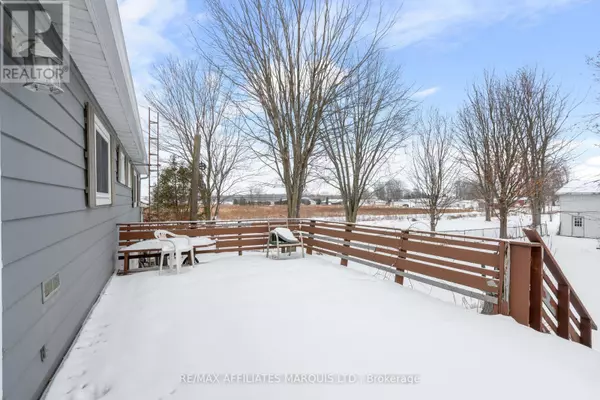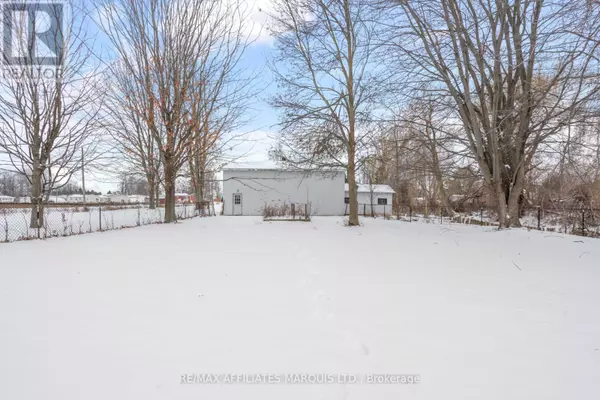4 Beds
6 Baths
1,099 SqFt
4 Beds
6 Baths
1,099 SqFt
Key Details
Property Type Single Family Home
Sub Type Freehold
Listing Status Active
Purchase Type For Sale
Square Footage 1,099 sqft
Price per Sqft $477
Subdivision 724 - South Glengarry (Lancaster) Twp
MLS® Listing ID X11941472
Style Raised bungalow
Bedrooms 4
Half Baths 1
Originating Board Cornwall & District Real Estate Board
Property Sub-Type Freehold
Property Description
Location
State ON
Rooms
Extra Room 1 Basement 4.39 m X 3.65 m Utility room
Extra Room 2 Basement 2.55 m X 2.76 m Den
Extra Room 3 Basement 5.19 m X 6.88 m Family room
Extra Room 4 Basement 2.07 m X 2.46 m Bathroom
Extra Room 5 Basement 2.99 m X 3.65 m Workshop
Extra Room 6 Basement 4.73 m X 3.23 m Bedroom 4
Interior
Heating Forced air
Cooling Central air conditioning
Fireplaces Number 1
Fireplaces Type Stove
Exterior
Parking Features Yes
Fence Fenced yard
Community Features Fishing
View Y/N No
Total Parking Spaces 6
Private Pool No
Building
Story 1
Sewer Septic System
Architectural Style Raised bungalow
Others
Ownership Freehold
Virtual Tour https://my.matterport.com/show/?m=yUAKP12taqx
"My job is to find and attract mastery-based agents to the office, protect the culture, and make sure everyone is happy! "







