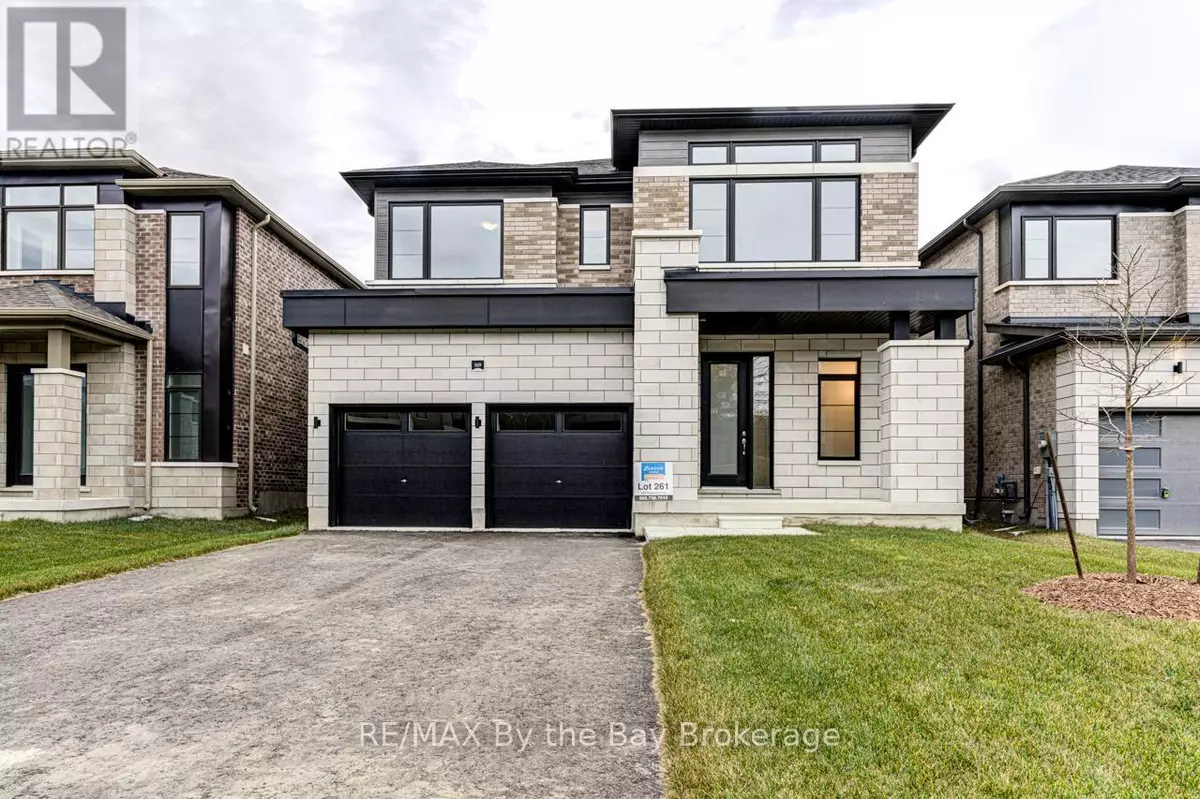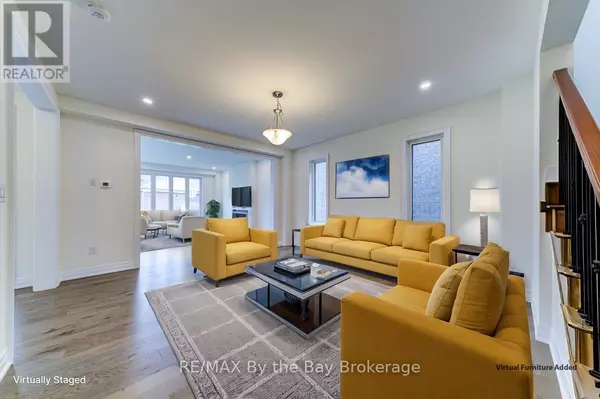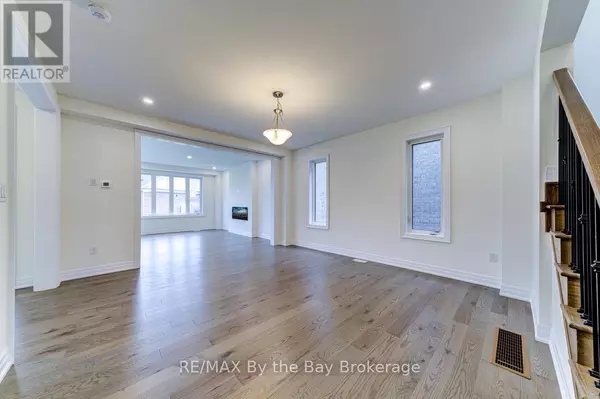4 Beds
5 Baths
2,999 SqFt
4 Beds
5 Baths
2,999 SqFt
Key Details
Property Type Single Family Home
Sub Type Freehold
Listing Status Active
Purchase Type For Sale
Square Footage 2,999 sqft
Price per Sqft $366
Subdivision Wasaga Beach
MLS® Listing ID S11941629
Bedrooms 4
Half Baths 1
Originating Board OnePoint Association of REALTORS®
Property Sub-Type Freehold
Property Description
Location
State ON
Rooms
Extra Room 1 Second level 4.87 m x Measurements not available Bedroom
Extra Room 2 Second level 4.57 m X 3.04 m Bedroom 2
Extra Room 3 Second level 4.48 m X 3.04 m Bedroom 3
Extra Room 4 Second level 3.35 m X 3.96 m Bedroom 4
Extra Room 5 Second level Measurements not available Laundry room
Extra Room 6 Main level 4.26 m X 4.87 m Dining room
Interior
Heating Forced air
Cooling Central air conditioning, Air exchanger
Flooring Tile
Fireplaces Number 1
Exterior
Parking Features Yes
Community Features School Bus
View Y/N No
Total Parking Spaces 4
Private Pool No
Building
Story 2
Sewer Sanitary sewer
Others
Ownership Freehold
"My job is to find and attract mastery-based agents to the office, protect the culture, and make sure everyone is happy! "







