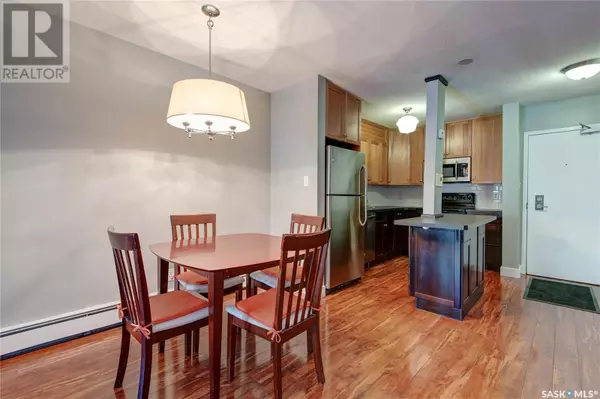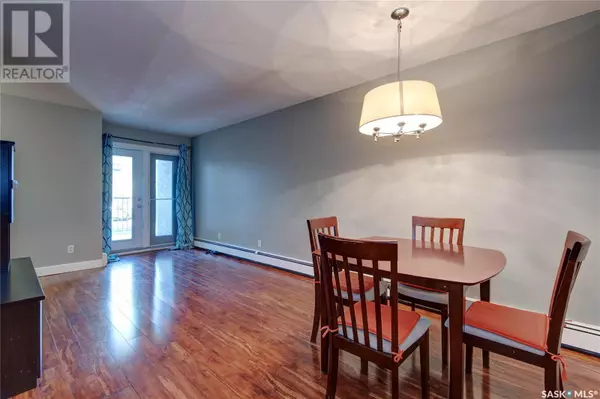1 Bed
1 Bath
592 SqFt
1 Bed
1 Bath
592 SqFt
Key Details
Property Type Condo
Sub Type Condominium/Strata
Listing Status Active
Purchase Type For Sale
Square Footage 592 sqft
Price per Sqft $219
Subdivision City Park
MLS® Listing ID SK993613
Style High rise
Bedrooms 1
Condo Fees $408/mo
Originating Board Saskatchewan REALTORS® Association
Year Built 1979
Property Sub-Type Condominium/Strata
Property Description
Location
State SK
Rooms
Extra Room 1 Main level 8 ft , 2 in X 10 ft Kitchen
Extra Room 2 Main level 6’7 x 7’5 Dining room
Extra Room 3 Main level 11’9 x 10’8 Living room
Extra Room 4 Main level 9’7 x 10’11 Bedroom
Extra Room 5 Main level Measurements not available 4pc Bathroom
Interior
Heating Baseboard heaters, Hot Water
Cooling Wall unit
Exterior
Parking Features No
Community Features Pets Allowed With Restrictions
View Y/N No
Private Pool No
Building
Lot Description Lawn
Architectural Style High rise
Others
Ownership Condominium/Strata
"My job is to find and attract mastery-based agents to the office, protect the culture, and make sure everyone is happy! "







