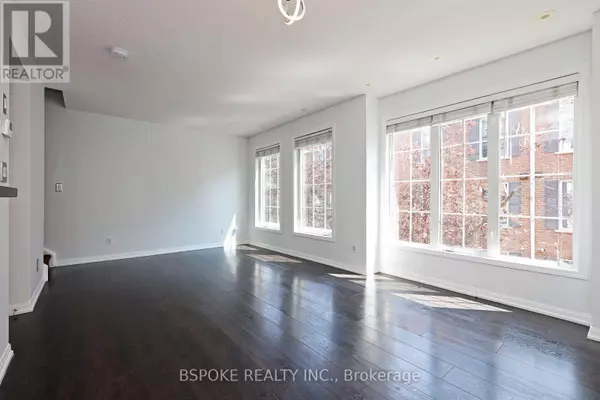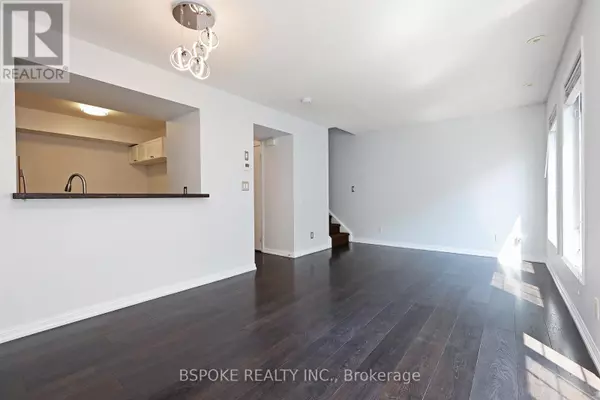3 Beds
2 Baths
999 SqFt
3 Beds
2 Baths
999 SqFt
Key Details
Property Type Townhouse
Sub Type Townhouse
Listing Status Active
Purchase Type For Rent
Square Footage 999 sqft
Subdivision Willowdale East
MLS® Listing ID C11942048
Bedrooms 3
Half Baths 1
Originating Board Toronto Regional Real Estate Board
Property Sub-Type Townhouse
Property Description
Location
State ON
Rooms
Extra Room 1 Second level 3.74 m X 3.14 m Primary Bedroom
Extra Room 2 Second level 3.13 m X 2.75 m Bedroom 2
Extra Room 3 Second level 3.17 m X 3.05 m Den
Extra Room 4 Main level 5.95 m X 3.67 m Living room
Extra Room 5 Main level 5.95 m X 3.67 m Dining room
Extra Room 6 Main level 3.3 m X 2.83 m Kitchen
Interior
Heating Forced air
Cooling Central air conditioning
Flooring Laminate, Tile
Exterior
Parking Features Yes
Community Features Pets not Allowed
View Y/N No
Total Parking Spaces 1
Private Pool No
Others
Ownership Condominium/Strata
Acceptable Financing Monthly
Listing Terms Monthly
"My job is to find and attract mastery-based agents to the office, protect the culture, and make sure everyone is happy! "







