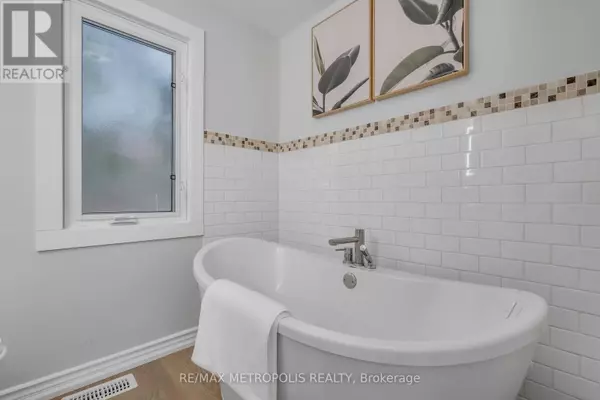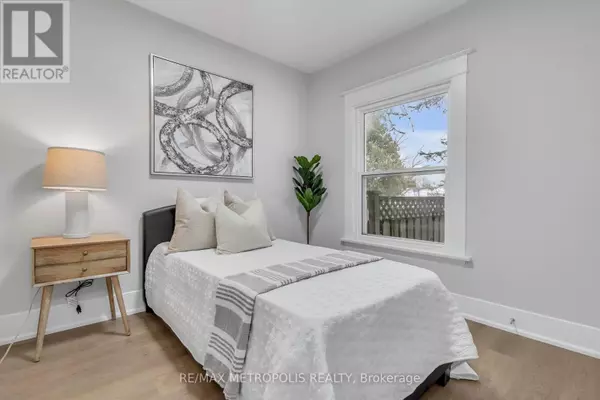4 Beds
3 Baths
1,499 SqFt
4 Beds
3 Baths
1,499 SqFt
Key Details
Property Type Single Family Home
Sub Type Freehold
Listing Status Active
Purchase Type For Sale
Square Footage 1,499 sqft
Price per Sqft $446
MLS® Listing ID X11942320
Bedrooms 4
Originating Board Toronto Regional Real Estate Board
Property Sub-Type Freehold
Property Description
Location
State ON
Rooms
Extra Room 1 Second level 6.13 m X 4.27 m Primary Bedroom
Extra Room 2 Second level 3.14 m X 3.35 m Bedroom 2
Extra Room 3 Main level 6.13 m X 4.11 m Living room
Extra Room 4 Main level 2.99 m X 0.94 m Foyer
Extra Room 5 Main level 4.11 m X 3.11 m Kitchen
Extra Room 6 Main level 2.7 m X 2.83 m Bedroom 4
Interior
Heating Forced air
Cooling Central air conditioning
Flooring Vinyl, Laminate
Exterior
Parking Features Yes
Community Features School Bus
View Y/N No
Total Parking Spaces 4
Private Pool No
Building
Story 2
Sewer Sanitary sewer
Others
Ownership Freehold
Virtual Tour https://tenzi-homes.aryeo.com/sites/lklkvvk/unbranded
"My job is to find and attract mastery-based agents to the office, protect the culture, and make sure everyone is happy! "







